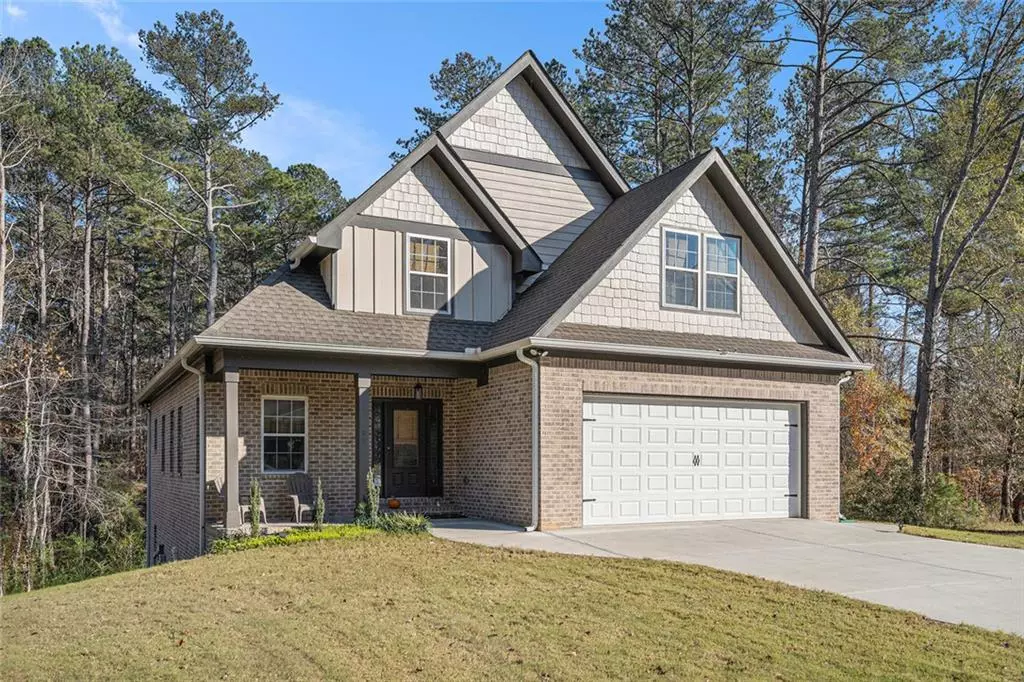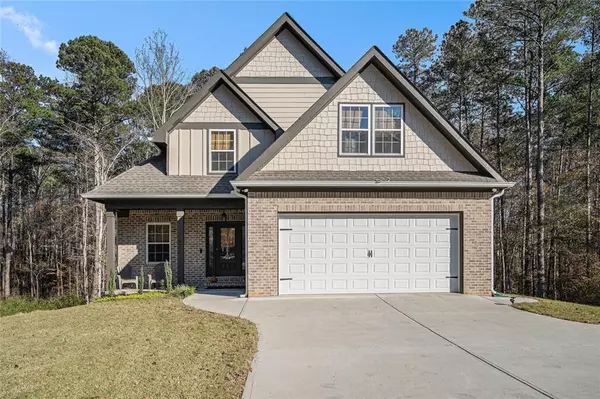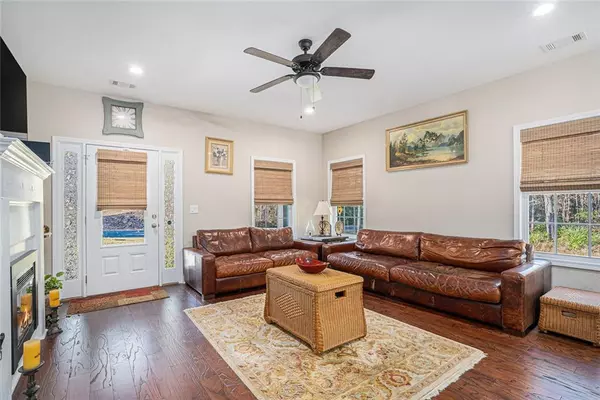
4 Beds
2.5 Baths
4,231 SqFt
4 Beds
2.5 Baths
4,231 SqFt
Key Details
Property Type Single Family Home
Sub Type Single Family Residence
Listing Status Active
Purchase Type For Rent
Square Footage 4,231 sqft
MLS Listing ID 7494558
Style French Provincial
Bedrooms 4
Full Baths 2
Half Baths 1
HOA Y/N No
Originating Board First Multiple Listing Service
Year Built 2021
Available Date 2025-01-02
Lot Size 2.000 Acres
Acres 2.0
Property Description
Location
State GA
County Paulding
Lake Name None
Rooms
Bedroom Description Master on Main
Other Rooms Garage(s)
Basement Unfinished
Main Level Bedrooms 1
Dining Room Other
Interior
Interior Features Walk-In Closet(s)
Heating Central, Electric
Cooling Ceiling Fan(s), Central Air, Electric, Humidity Control
Flooring Carpet, Hardwood
Fireplaces Number 1
Fireplaces Type Family Room, Electric
Window Features Double Pane Windows
Appliance Dishwasher, Electric Water Heater, Refrigerator, Microwave, Electric Range
Laundry In Hall, Electric Dryer Hookup, Mud Room
Exterior
Exterior Feature Private Yard
Parking Features Attached, Garage Door Opener, Garage, Garage Faces Front, Level Driveway
Garage Spaces 2.0
Fence None
Pool None
Community Features None
Utilities Available Cable Available, Electricity Available, Water Available
Waterfront Description None
View Trees/Woods
Roof Type Composition,Shingle
Street Surface Asphalt,Concrete,Paved
Accessibility None
Handicap Access None
Porch Patio
Private Pool false
Building
Lot Description Level, Back Yard, Landscaped, Wooded, Front Yard
Story Three Or More
Architectural Style French Provincial
Level or Stories Three Or More
Structure Type Brick 4 Sides,Other
New Construction No
Schools
Elementary Schools Nebo
Middle Schools South Paulding
High Schools Paulding County
Others
Senior Community no
Tax ID 071277








