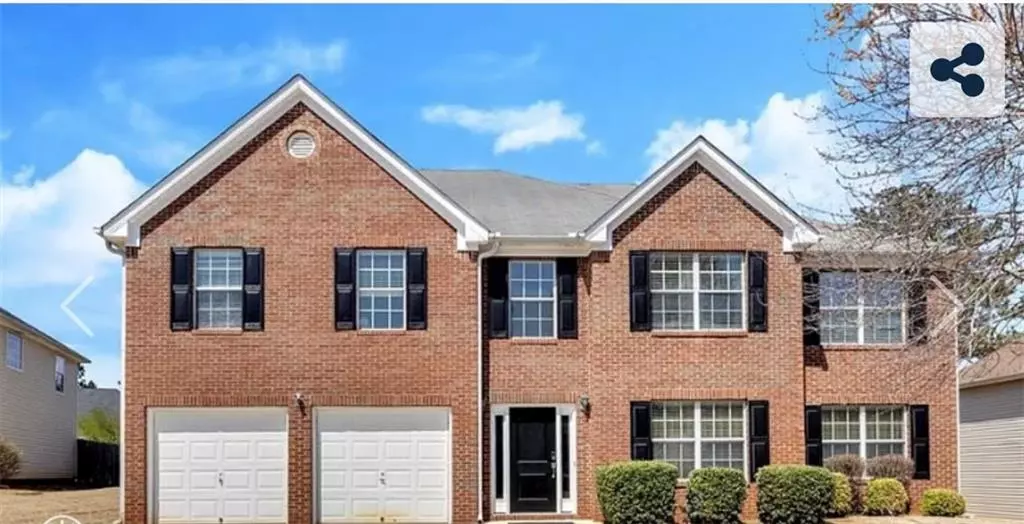
5 Beds
3.5 Baths
3,758 SqFt
5 Beds
3.5 Baths
3,758 SqFt
Key Details
Property Type Single Family Home
Sub Type Single Family Residence
Listing Status Active
Purchase Type For Rent
Square Footage 3,758 sqft
Subdivision Ashworth
MLS Listing ID 7494354
Style A-Frame,Traditional
Bedrooms 5
Full Baths 3
Half Baths 1
HOA Y/N No
Originating Board First Multiple Listing Service
Year Built 2006
Available Date 2024-12-28
Lot Size 10,097 Sqft
Acres 0.2318
Property Description
The home boasts a striking brick front and a 2-car garage, along with a private backyard—ideal for both relaxation and entertaining. Inside, the expansive master suite features a cozy sitting area, his-and-her walk-in closets, and a master bath with separate vanities. There are also three additional generously-sized bedrooms and a second large master suite with a full bathroom on the main floor, both offering ample closet space.
The kitchen is spacious, with stainless steel appliances and an adjacent eat-in area, while the formal dining and living rooms provide plenty of room for gatherings. Additionally, the home offers the convenience of a laundry room located on the upper floor.
Located in the prestigious Chapel Hills school district, this home is just a short drive from major highways, shopping, and dining options.
Schedule your tour today!
Location
State GA
County Douglas
Lake Name None
Rooms
Bedroom Description In-Law Floorplan,Master on Main
Other Rooms None
Basement None
Main Level Bedrooms 1
Dining Room Seats 12+, Separate Dining Room
Interior
Interior Features Double Vanity, Entrance Foyer 2 Story, High Ceilings 10 ft Upper
Heating Central, Electric
Cooling Ceiling Fan(s), Central Air
Flooring Hardwood, Other
Fireplaces Number 1
Fireplaces Type Factory Built
Window Features None
Appliance Dishwasher, Electric Oven, Microwave, Refrigerator
Laundry In Hall, Upper Level
Exterior
Exterior Feature Private Entrance, Private Yard
Parking Features Attached, Garage, Garage Door Opener
Garage Spaces 2.0
Fence Back Yard, Wood
Pool None
Community Features Homeowners Assoc, Near Schools, Near Shopping, Park, Playground, Pool, Sidewalks, Street Lights, Tennis Court(s)
Utilities Available Electricity Available, Underground Utilities
Waterfront Description None
View Bay
Roof Type Shingle
Street Surface Asphalt
Accessibility None
Handicap Access None
Porch Patio
Private Pool false
Building
Lot Description Back Yard, Front Yard, Level
Story Two
Architectural Style A-Frame, Traditional
Level or Stories Two
Structure Type Brick Front,Vinyl Siding
New Construction No
Schools
Elementary Schools Chapel Hill - Douglas
Middle Schools Chestnut Log
High Schools New Manchester
Others
Senior Community no
Tax ID 00870150196



