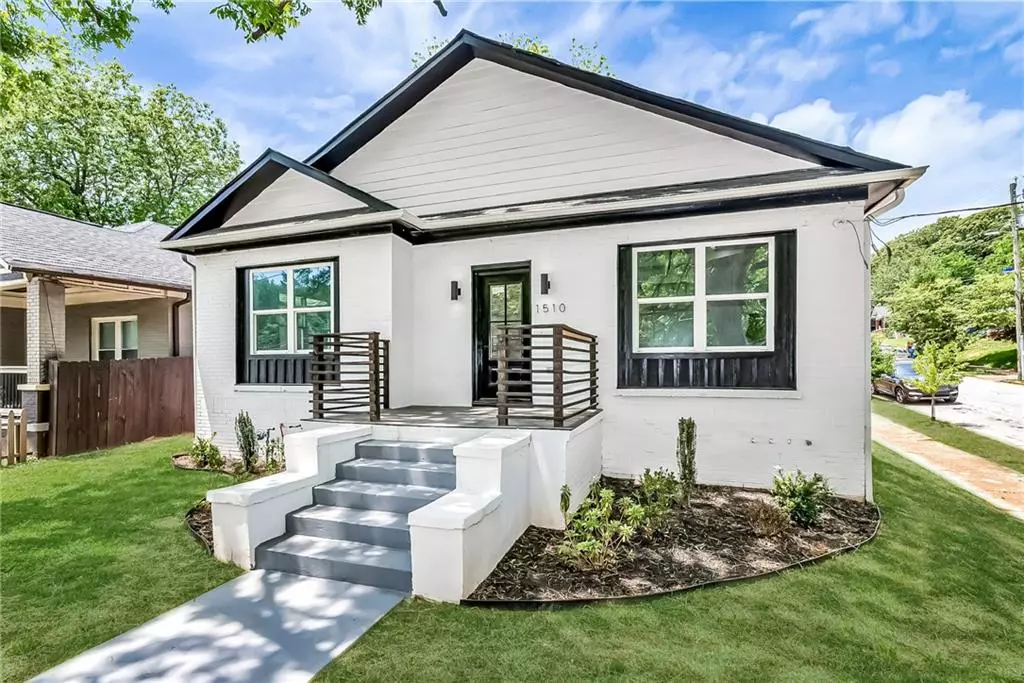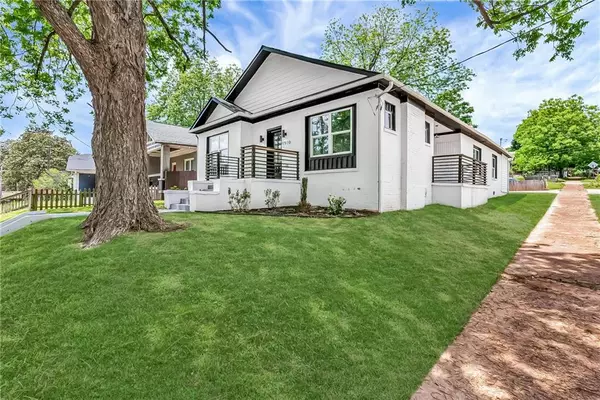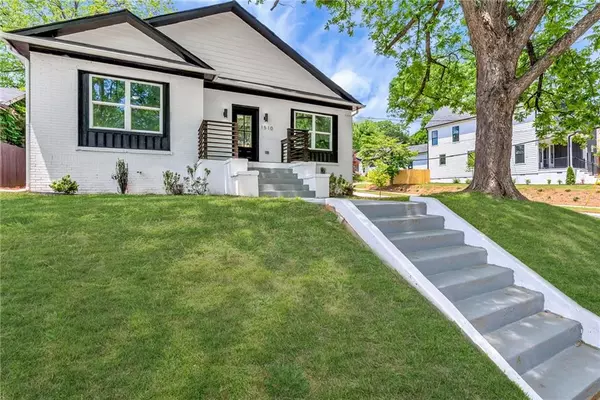
4 Beds
3 Baths
2,220 SqFt
4 Beds
3 Baths
2,220 SqFt
Key Details
Property Type Single Family Home
Sub Type Single Family Residence
Listing Status Active
Purchase Type For Sale
Square Footage 2,220 sqft
Price per Sqft $186
Subdivision Olympian Hills Inv Co Pro
MLS Listing ID 7493869
Style Ranch
Bedrooms 4
Full Baths 3
Construction Status Resale
HOA Y/N No
Originating Board First Multiple Listing Service
Year Built 1909
Annual Tax Amount $4,274
Tax Year 2024
Lot Size 6,499 Sqft
Acres 0.1492
Property Description
The heart of the home is the exquisitely remodeled kitchen, complete with state-of-the-art appliances to be installed upon purchase. Whether you're a gourmet chef or a takeout aficionado, this space will inspire your culinary adventures. The spa-like primary bathroom offers a touch of indulgence, transforming your daily routine into a moment of luxury.
Step outside to the side balcony—your perfect spot for morning coffee, quiet reflection, or hosting friends on a beautiful Atlanta day. With brand-new systems like the water heater and HVAC, you can enjoy comfort and efficiency without compromise.
This property is also an investment in a flourishing neighborhood. With the highly anticipated $450 million West End Mall redevelopment beginning in 2025, you’ll soon be at the center of a premier destination for dining, shopping, and entertainment. This project is expected to be completed by 2026, offering both lifestyle and property future value benefits.
Don’t miss your chance to own a piece of Atlanta’s future! Schedule your showing at 1510 Olympian Way SW today and envision the life you’ve always dreamed of. This property will NOT last long at this price point. **Kitchen appliances will be installed prior to closing**
Location
State GA
County Fulton
Lake Name None
Rooms
Bedroom Description Master on Main
Other Rooms None
Basement None
Main Level Bedrooms 4
Dining Room Open Concept
Interior
Interior Features Other
Heating Central
Cooling Central Air
Flooring Luxury Vinyl
Fireplaces Number 1
Fireplaces Type Brick
Window Features None
Appliance Gas Range
Laundry Laundry Room
Exterior
Exterior Feature Balcony
Parking Features Carport
Fence Back Yard
Pool None
Community Features None
Utilities Available Cable Available, Electricity Available, Phone Available, Sewer Available, Underground Utilities, Water Available
Waterfront Description None
View City
Roof Type Shingle
Street Surface None
Accessibility None
Handicap Access None
Porch Front Porch
Private Pool false
Building
Lot Description Back Yard, Front Yard
Story One
Foundation Slab
Sewer Public Sewer
Water Public
Architectural Style Ranch
Level or Stories One
Structure Type Brick 4 Sides
New Construction No
Construction Status Resale
Schools
Elementary Schools Tuskegee Airman Global Academy
Middle Schools Herman J. Russell West End Academy
High Schools Booker T. Washington
Others
Senior Community no
Restrictions false
Tax ID 14 015000090422
Acceptable Financing Cash, Conventional, FHA, VA Loan
Listing Terms Cash, Conventional, FHA, VA Loan
Special Listing Condition None








