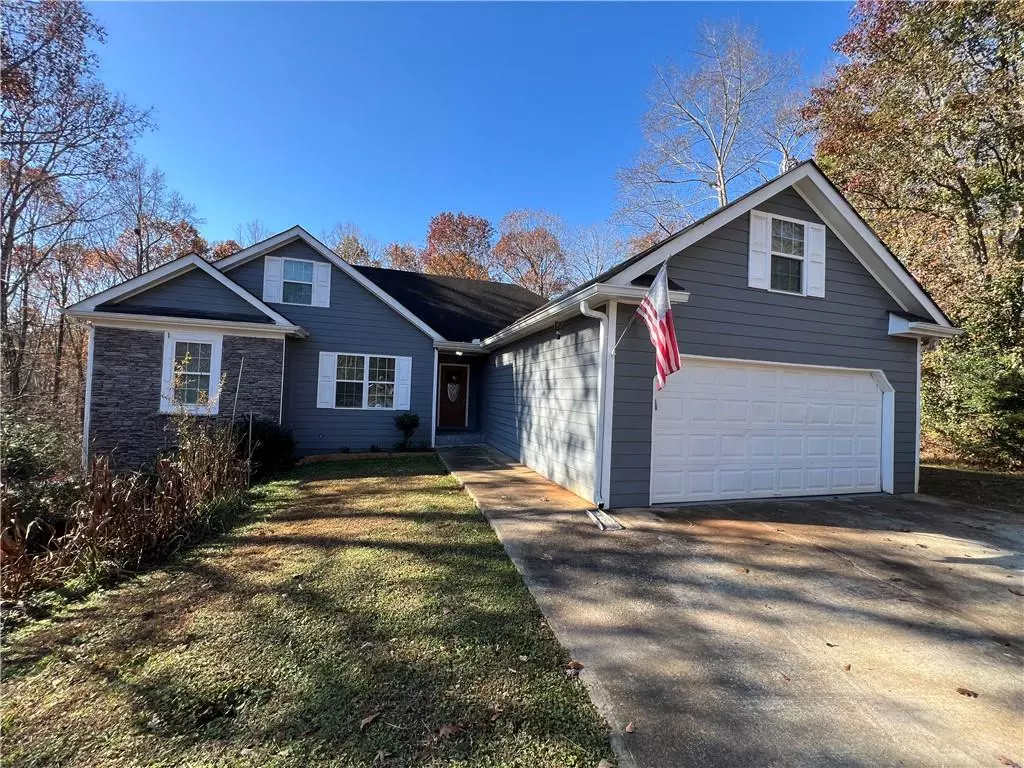
5 Beds
3 Baths
1,954 SqFt
5 Beds
3 Baths
1,954 SqFt
Key Details
Property Type Single Family Home
Sub Type Single Family Residence
Listing Status Active
Purchase Type For Sale
Square Footage 1,954 sqft
Price per Sqft $194
Subdivision Southern Oaks
MLS Listing ID 7493641
Style Other
Bedrooms 5
Full Baths 3
Construction Status Resale
HOA Y/N No
Originating Board First Multiple Listing Service
Year Built 2000
Annual Tax Amount $3,410
Tax Year 2023
Lot Size 0.600 Acres
Acres 0.6
Property Description
The fully finished basement is a standout feature, boasting a private entrance, second kitchen, bedroom, full bath, and bonus space ideal for a home office, media room, or rental. With ample storage and flexible living areas, the possibilities are endless!
Situated on a sprawling 0.6-acre lot with a flat driveway, this property combines tranquility with convenience. Just minutes from Lake Lanier and local amenities, it's a haven for outdoor enthusiasts and those seeking the best of both worlds. Don't miss this incredible opportunity!
Location
State GA
County Hall
Lake Name None
Rooms
Bedroom Description Master on Main
Other Rooms Garage(s)
Basement Exterior Entry, Finished, Finished Bath, Full
Main Level Bedrooms 3
Dining Room Other
Interior
Interior Features Vaulted Ceiling(s)
Heating Central
Cooling Central Air
Flooring Laminate, Tile
Fireplaces Number 1
Fireplaces Type Living Room
Window Features None
Appliance Dishwasher, Disposal, Electric Cooktop, Electric Oven, Refrigerator
Laundry Main Level
Exterior
Exterior Feature None
Parking Features Garage
Garage Spaces 2.0
Fence None
Pool None
Community Features None
Utilities Available Electricity Available, Natural Gas Available, Water Available
Waterfront Description None
View Other
Roof Type Shingle
Street Surface Asphalt
Accessibility None
Handicap Access None
Porch Deck
Private Pool false
Building
Lot Description Back Yard, Cul-De-Sac
Story Two
Foundation None
Sewer Septic Tank
Water Public
Architectural Style Other
Level or Stories Two
Structure Type Vinyl Siding
New Construction No
Construction Status Resale
Schools
Elementary Schools Friendship
Middle Schools C.W. Davis
High Schools Flowery Branch
Others
Senior Community no
Restrictions false
Tax ID 15048F000038
Special Listing Condition None








