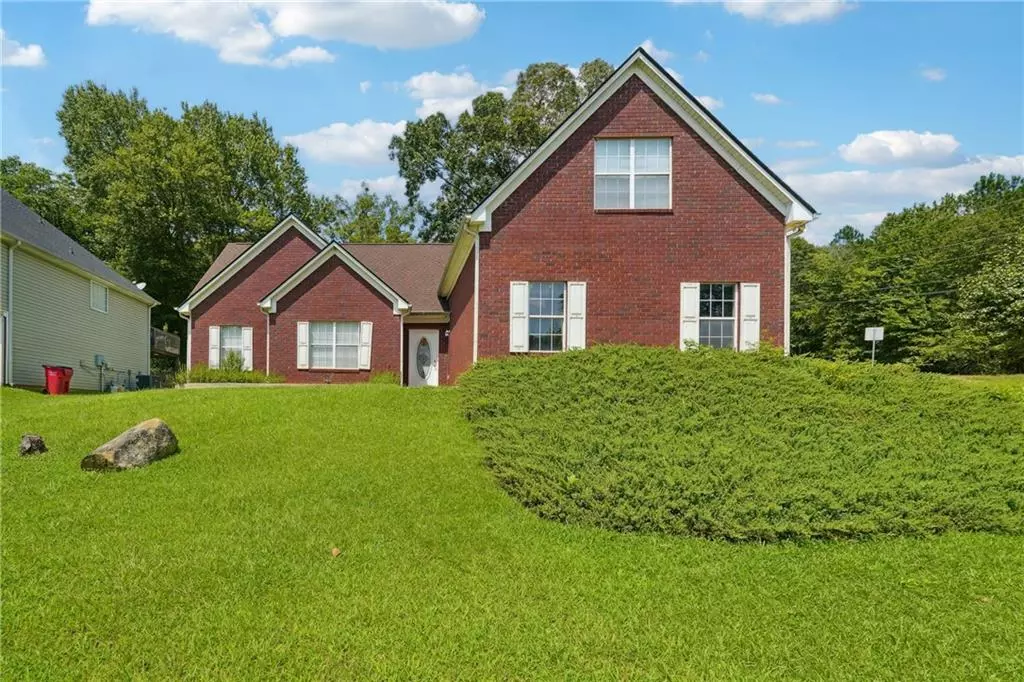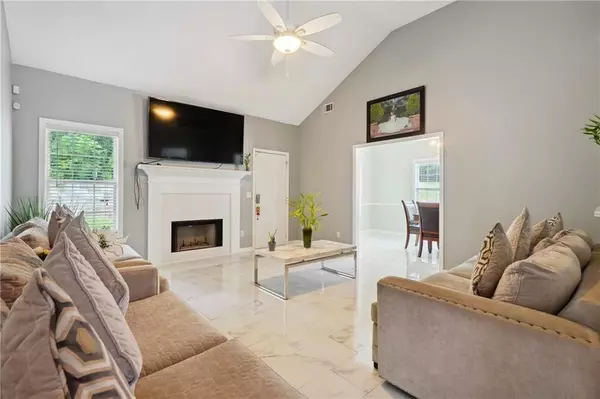
4 Beds
2 Baths
1,727 SqFt
4 Beds
2 Baths
1,727 SqFt
Key Details
Property Type Single Family Home
Sub Type Single Family Residence
Listing Status Active
Purchase Type For Sale
Square Footage 1,727 sqft
Price per Sqft $162
Subdivision Garrison Ridge
MLS Listing ID 7493371
Style Ranch
Bedrooms 4
Full Baths 2
Construction Status Resale
HOA Y/N No
Originating Board First Multiple Listing Service
Year Built 2001
Annual Tax Amount $4,096
Tax Year 2023
Lot Size 0.342 Acres
Acres 0.3421
Property Description
Location
State GA
County Clayton
Lake Name None
Rooms
Bedroom Description Master on Main,Other
Other Rooms Storage
Basement None
Main Level Bedrooms 3
Dining Room None
Interior
Interior Features Entrance Foyer, Walk-In Closet(s)
Heating Central, Electric
Cooling Ceiling Fan(s), Electric Air Filter
Flooring Ceramic Tile, Hardwood
Fireplaces Number 1
Fireplaces Type Electric, Factory Built, Family Room
Window Features None
Appliance Dishwasher, Electric Range, Range Hood, Refrigerator
Laundry Laundry Room
Exterior
Exterior Feature Storage
Parking Features Garage, Garage Faces Side, Level Driveway
Garage Spaces 1.0
Fence None
Pool None
Community Features None
Utilities Available Electricity Available
Waterfront Description None
View Other
Roof Type Composition
Street Surface Paved
Accessibility Accessible Kitchen, Accessible Kitchen Appliances
Handicap Access Accessible Kitchen, Accessible Kitchen Appliances
Porch Patio
Total Parking Spaces 6
Private Pool false
Building
Lot Description Corner Lot
Story One
Foundation Slab
Sewer Public Sewer
Water Public
Architectural Style Ranch
Level or Stories One
Structure Type Brick Front,Vinyl Siding
New Construction No
Construction Status Resale
Schools
Elementary Schools Brown - Clayton
Middle Schools Mundys Mill
High Schools Mundys Mill
Others
Senior Community no
Restrictions false
Tax ID 05209C A002
Special Listing Condition None








