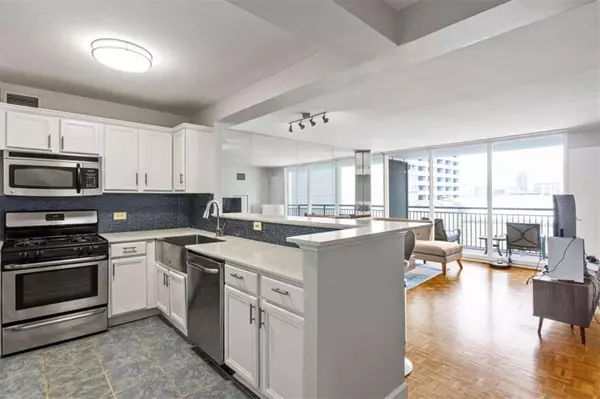
1 Bed
1 Bath
786 SqFt
1 Bed
1 Bath
786 SqFt
Key Details
Property Type Condo
Sub Type Condominium
Listing Status Pending
Purchase Type For Rent
Square Footage 786 sqft
Subdivision Windsor Over Peachtree
MLS Listing ID 7493217
Style Loft,Mid-Century Modern,Mid-Rise (up to 5 stories)
Bedrooms 1
Full Baths 1
HOA Y/N No
Originating Board First Multiple Listing Service
Year Built 1965
Available Date 2024-12-01
Lot Size 784 Sqft
Acres 0.018
Property Description
Location
State GA
County Fulton
Lake Name None
Rooms
Bedroom Description Master on Main
Other Rooms Other
Basement None
Main Level Bedrooms 1
Dining Room Open Concept
Interior
Interior Features High Speed Internet, Low Flow Plumbing Fixtures, Open Floorplan, Other
Heating Central
Cooling Ceiling Fan(s), Central Air
Flooring Ceramic Tile, Hardwood
Fireplaces Type None
Window Features Double Pane Windows,Insulated Windows
Appliance Dishwasher, Electric Water Heater, Microwave, Refrigerator
Laundry Common Area, Other
Exterior
Exterior Feature Balcony
Parking Features Assigned, Permit Required
Fence None
Pool In Ground
Community Features Fitness Center, Homeowners Assoc, Meeting Room, Near Beltline, Near Public Transport, Near Schools, Near Shopping, Pool, Public Transportation
Utilities Available Cable Available, Electricity Available, Natural Gas Available, Sewer Available, Underground Utilities, Water Available
Waterfront Description None
View City
Roof Type Other
Street Surface Asphalt
Accessibility None
Handicap Access None
Porch Patio
Total Parking Spaces 1
Private Pool false
Building
Lot Description Other
Story One
Architectural Style Loft, Mid-Century Modern, Mid-Rise (up to 5 stories)
Level or Stories One
Structure Type Brick Front,Other
New Construction No
Schools
Elementary Schools Hope-Hill
Middle Schools David T Howard
High Schools Midtown
Others
Senior Community no
Tax ID 14 004900081525








