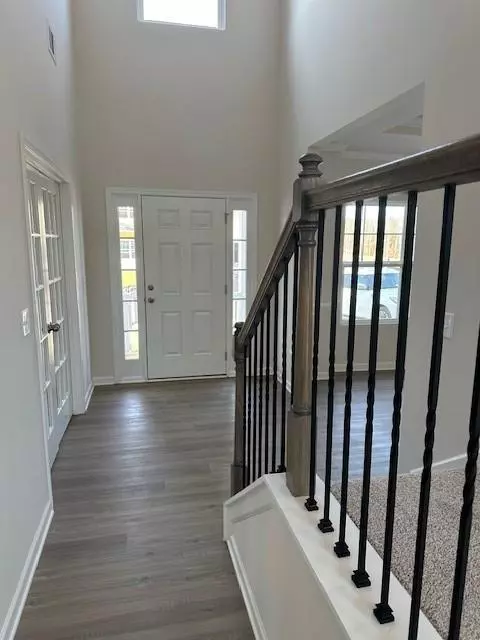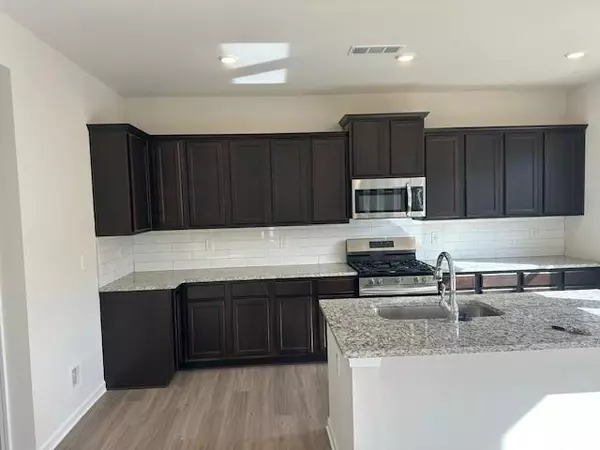
5 Beds
3 Baths
2,850 SqFt
5 Beds
3 Baths
2,850 SqFt
Key Details
Property Type Single Family Home
Sub Type Single Family Residence
Listing Status Active
Purchase Type For Rent
Square Footage 2,850 sqft
Subdivision Reserve At Willowoaks
MLS Listing ID 7491681
Style Traditional
Bedrooms 5
Full Baths 3
HOA Y/N No
Originating Board First Multiple Listing Service
Year Built 2024
Available Date 2024-11-27
Property Description
The property itself features a well-designed layout with comfortable living spaces, a spacious kitchen, and multiple bedrooms, catering to a variety of needs. Outdoor space typically includes a landscaped yard, offering room for relaxation or recreational activities. The location also provides easy access to nearby highways, ensuring that residents can enjoy both the tranquility of suburban life and the proximity to downtown Canton and the greater Atlanta area. This combination of accessibility and quiet living makes 236 Bloomfield Circle an attractive option for potential homeowners.
Location
State GA
County Cherokee
Lake Name None
Rooms
Bedroom Description In-Law Floorplan,Oversized Master,Sitting Room
Other Rooms None
Basement Unfinished
Main Level Bedrooms 1
Dining Room Open Concept, Separate Dining Room
Interior
Interior Features Crown Molding, Entrance Foyer 2 Story, High Ceilings 10 ft Main, Permanent Attic Stairs, Recessed Lighting, Tray Ceiling(s), Walk-In Closet(s)
Heating Central, ENERGY STAR Qualified Equipment, Forced Air, Hot Water
Cooling Ceiling Fan(s), Central Air, Electric Air Filter, Gas, Heat Pump
Flooring Hardwood
Fireplaces Type None
Window Features Insulated Windows
Appliance Dishwasher, Disposal, Dryer, ENERGY STAR Qualified Appliances, ENERGY STAR Qualified Water Heater, Gas Cooktop, Gas Water Heater, Microwave, Refrigerator, Trash Compactor, Washer
Laundry Laundry Chute, Laundry Room, Lower Level, Sink
Exterior
Exterior Feature Private Entrance, Private Yard
Parking Features Attached, Covered, Garage, Garage Door Opener, Garage Faces Front, Kitchen Level, Level Driveway
Garage Spaces 2.0
Fence None
Pool None
Community Features None
Utilities Available Electricity Available, Natural Gas Available, Sewer Available, Water Available
Waterfront Description None
View Other
Roof Type Shingle
Street Surface Asphalt
Accessibility Accessible Electrical and Environmental Controls, Accessible Hallway(s), Accessible Kitchen, Accessible Kitchen Appliances
Handicap Access Accessible Electrical and Environmental Controls, Accessible Hallway(s), Accessible Kitchen, Accessible Kitchen Appliances
Porch Deck, Front Porch
Private Pool false
Building
Lot Description Back Yard, Front Yard, Landscaped, Private, Rectangular Lot
Story Two
Architectural Style Traditional
Level or Stories Two
Structure Type Cement Siding,Wood Siding
New Construction No
Schools
Elementary Schools William G. Hasty, Sr.
Middle Schools Teasley
High Schools Cherokee
Others
Senior Community no








