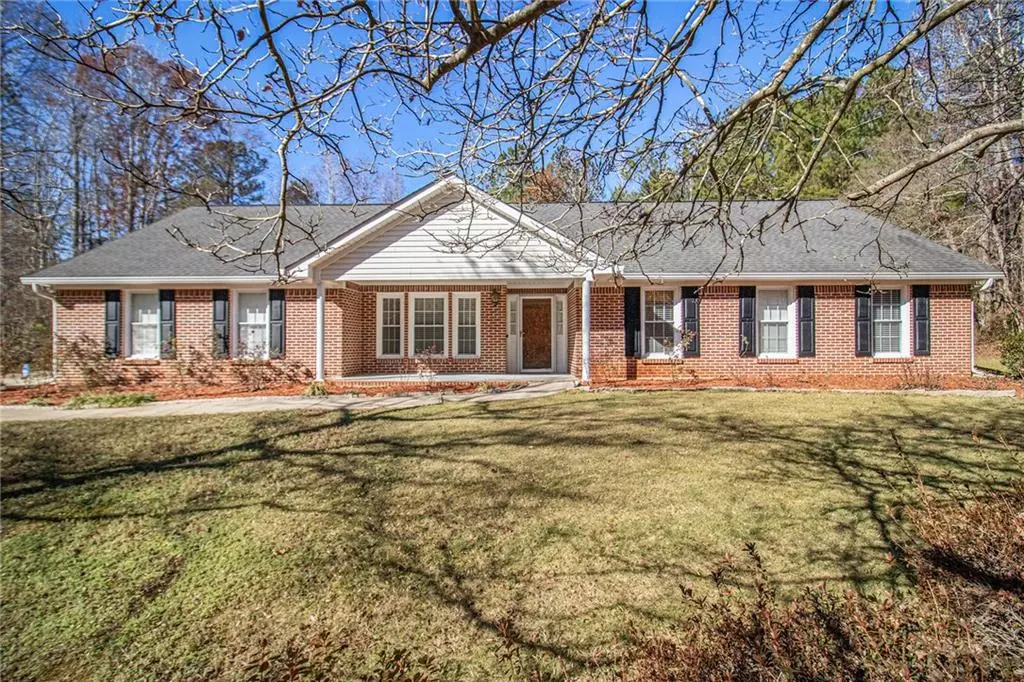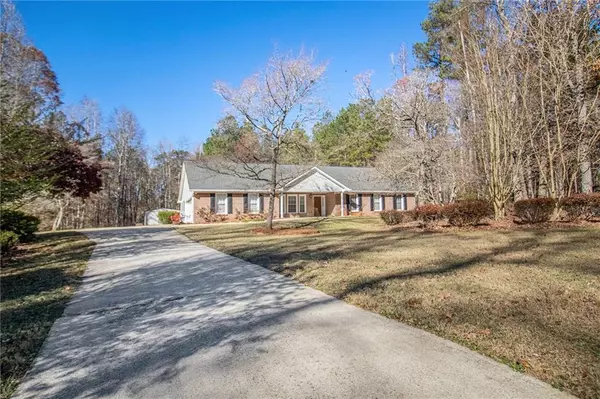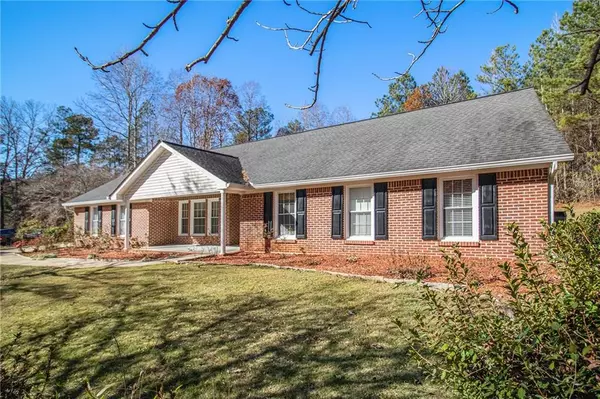
3 Beds
2 Baths
1,744 SqFt
3 Beds
2 Baths
1,744 SqFt
Key Details
Property Type Single Family Home
Sub Type Single Family Residence
Listing Status Active Under Contract
Purchase Type For Sale
Square Footage 1,744 sqft
Price per Sqft $200
Subdivision Oberlochen
MLS Listing ID 7492846
Style Country,Ranch,Traditional,Other
Bedrooms 3
Full Baths 2
Construction Status Resale
HOA Y/N No
Originating Board First Multiple Listing Service
Year Built 1991
Annual Tax Amount $3,313
Tax Year 2023
Lot Size 2.180 Acres
Acres 2.18
Property Description
Welcome home to this charming 3-bedroom, 2-bathroom ranch, nestled on just over two acres in the highly sought-after neighborhood of Oberlochen in Douglasville. Tucked away in a quiet cul-de-sac, this property offers both privacy and tranquility.
Inside, you'll find an open floor plan featuring an oversized family room, spacious dining room, breakfast room, and generously sized bedrooms. The home has been meticulously maintained and is perfect for families of all ages.
Enjoy the serene, private backyard—ideal for cookouts, relaxing with a good book, or sipping your morning coffee. With its prime location and beautiful condition, this residence is the perfect place to call home.
Don't miss the chance to make this charming property your own!
Location
State GA
County Paulding
Lake Name None
Rooms
Bedroom Description Master on Main,Oversized Master
Other Rooms Other
Basement None
Main Level Bedrooms 3
Dining Room Separate Dining Room
Interior
Interior Features Walk-In Closet(s), Other
Heating Central, Electric
Cooling Ceiling Fan(s), Central Air
Flooring Carpet, Ceramic Tile, Hardwood
Fireplaces Number 1
Fireplaces Type Gas Starter
Window Features None
Appliance Dishwasher, Disposal, Electric Cooktop, Microwave, Refrigerator, Other
Laundry In Kitchen
Exterior
Exterior Feature Private Yard
Parking Features Attached, Driveway, Garage, Garage Faces Side, Kitchen Level
Garage Spaces 2.0
Fence None
Pool None
Community Features Lake
Utilities Available Cable Available, Electricity Available, Phone Available, Water Available
Waterfront Description None
View Trees/Woods
Roof Type Shingle
Street Surface Asphalt
Accessibility None
Handicap Access None
Porch Front Porch, Patio
Total Parking Spaces 2
Private Pool false
Building
Lot Description Back Yard, Cul-De-Sac, Front Yard, Landscaped, Level, Private
Story One
Foundation Slab
Sewer Septic Tank
Water Public
Architectural Style Country, Ranch, Traditional, Other
Level or Stories One
Structure Type Brick Front,Vinyl Siding
New Construction No
Construction Status Resale
Schools
Elementary Schools Connie Dugan
Middle Schools Irma C. Austin
High Schools South Paulding
Others
Senior Community no
Restrictions false
Tax ID 010458
Special Listing Condition None








