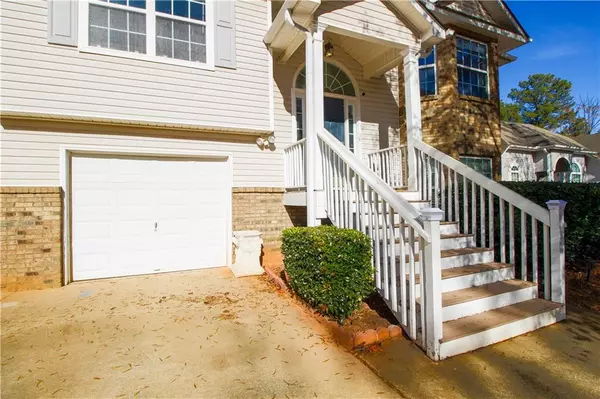
3 Beds
2 Baths
1,573 SqFt
3 Beds
2 Baths
1,573 SqFt
Key Details
Property Type Single Family Home
Sub Type Single Family Residence
Listing Status Active
Purchase Type For Rent
Square Footage 1,573 sqft
Subdivision Stoneridge
MLS Listing ID 7492773
Style Traditional
Bedrooms 3
Full Baths 2
HOA Y/N No
Originating Board First Multiple Listing Service
Year Built 2006
Available Date 2024-12-02
Lot Size 6,969 Sqft
Acres 0.16
Property Description
With two well-designed bathrooms, you’ll enjoy both privacy and convenience. The home also features a single-car garage, ideal for parking, storage, or your favorite hobbies.
Situated in a serene neighborhood, this home offers the peace and quiet you’ve been looking for while staying close to local amenities. Schedule your showing today and make it yours!
Location
State GA
County Fulton
Lake Name None
Rooms
Bedroom Description None
Other Rooms None
Basement None
Main Level Bedrooms 3
Dining Room None
Interior
Interior Features Other
Heating Natural Gas
Cooling Central Air
Flooring Carpet, Hardwood
Fireplaces Number 1
Fireplaces Type Family Room
Window Features Bay Window(s)
Appliance Refrigerator, Microwave
Laundry Electric Dryer Hookup, Other
Exterior
Exterior Feature None
Parking Features Garage
Garage Spaces 1.0
Fence Back Yard
Pool None
Community Features Pool, Clubhouse
Utilities Available Natural Gas Available, Electricity Available, Water Available
Waterfront Description Creek
View Neighborhood
Roof Type Tile
Street Surface Concrete
Accessibility None
Handicap Access None
Porch Deck
Private Pool false
Building
Lot Description Level
Story One and One Half
Architectural Style Traditional
Level or Stories One and One Half
Structure Type Vinyl Siding,Stone
New Construction No
Schools
Elementary Schools Nolan
Middle Schools Mcnair - Fulton
High Schools Banneker
Others
Senior Community no
Tax ID 13 0189 LL2797








