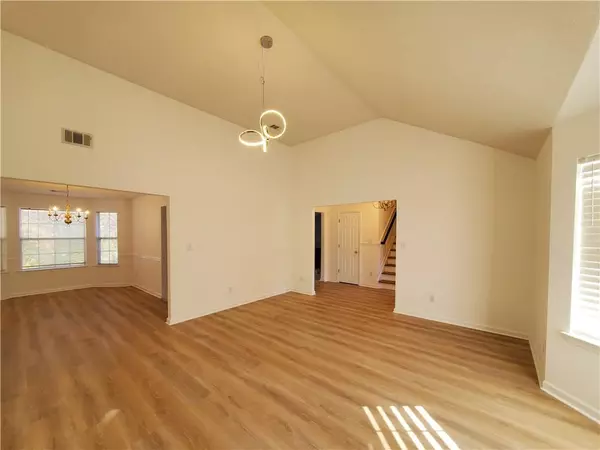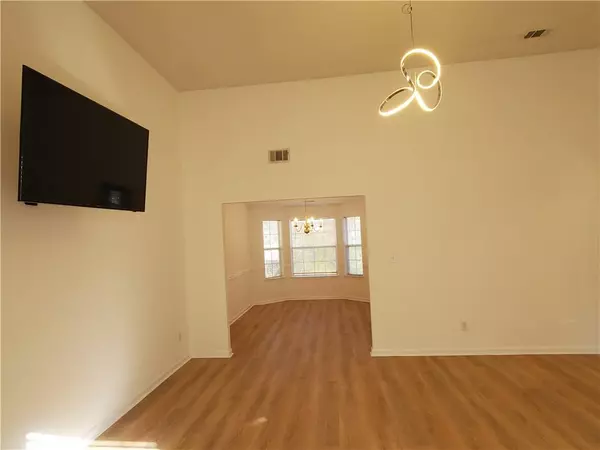
3 Beds
2.5 Baths
3,036 SqFt
3 Beds
2.5 Baths
3,036 SqFt
Key Details
Property Type Single Family Home
Sub Type Single Family Residence
Listing Status Active
Purchase Type For Sale
Square Footage 3,036 sqft
Price per Sqft $121
Subdivision Retreat@Anneewalker Trails
MLS Listing ID 7491708
Style Contemporary
Bedrooms 3
Full Baths 2
Half Baths 1
Construction Status Updated/Remodeled
HOA Fees $430
HOA Y/N Yes
Originating Board First Multiple Listing Service
Year Built 2002
Annual Tax Amount $3,359
Tax Year 2022
Lot Size 1.000 Acres
Acres 1.0
Property Description
Location
State GA
County Douglas
Lake Name None
Rooms
Bedroom Description Other
Other Rooms None
Basement Full, Unfinished
Dining Room Separate Dining Room
Interior
Interior Features Vaulted Ceiling(s), Walk-In Closet(s)
Heating Central, Natural Gas
Cooling Central Air, Electric
Flooring Ceramic Tile, Hardwood
Fireplaces Type Family Room, Gas Starter
Window Features Insulated Windows
Appliance Dishwasher, Disposal, Refrigerator
Laundry Laundry Room, Main Level
Exterior
Exterior Feature Balcony, Private Yard, Rear Stairs
Parking Features Attached, Garage
Garage Spaces 2.0
Fence Back Yard, Fenced, Wood
Pool Fenced, In Ground, Vinyl
Community Features Homeowners Assoc, Sidewalks, Street Lights, Swim Team, Tennis Court(s)
Utilities Available Natural Gas Available
Waterfront Description None
View Other
Roof Type Shingle,Other
Street Surface Concrete,Paved
Accessibility None
Handicap Access None
Porch Front Porch, Rear Porch
Total Parking Spaces 4
Private Pool false
Building
Lot Description Back Yard, Level
Story Two
Foundation Pillar/Post/Pier
Sewer Public Sewer
Water Public
Architectural Style Contemporary
Level or Stories Two
Structure Type Aluminum Siding
New Construction No
Construction Status Updated/Remodeled
Schools
Elementary Schools New Manchester
Middle Schools Chapel Hill - Douglas
High Schools New Manchester
Others
HOA Fee Include Maintenance Grounds,Swim,Tennis
Senior Community no
Restrictions false
Tax ID 01000150155
Ownership Fee Simple
Financing no
Special Listing Condition None








