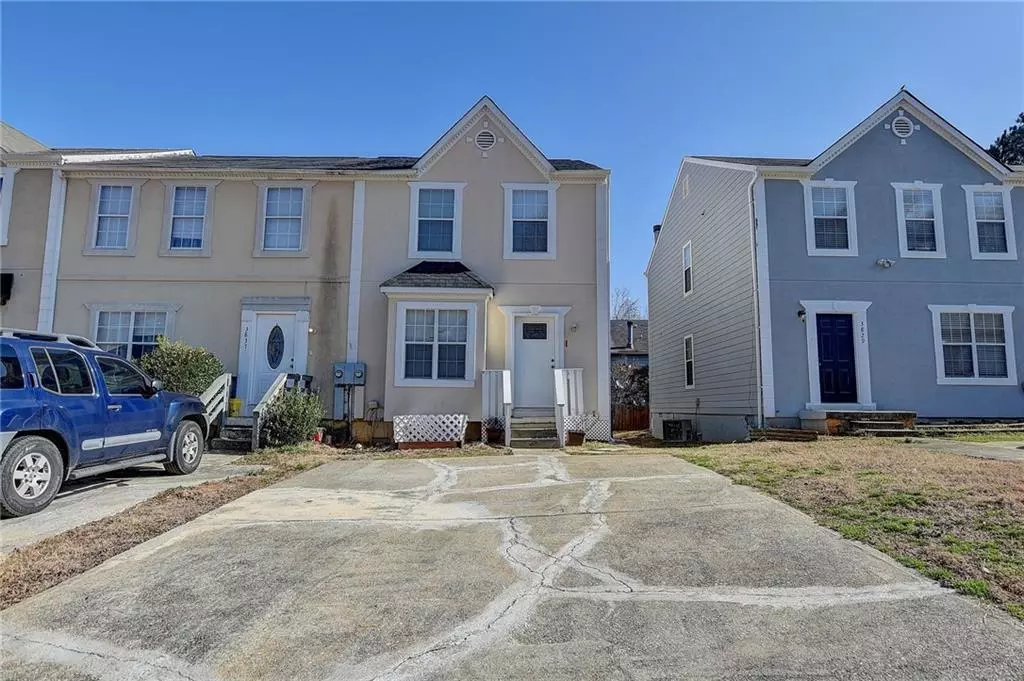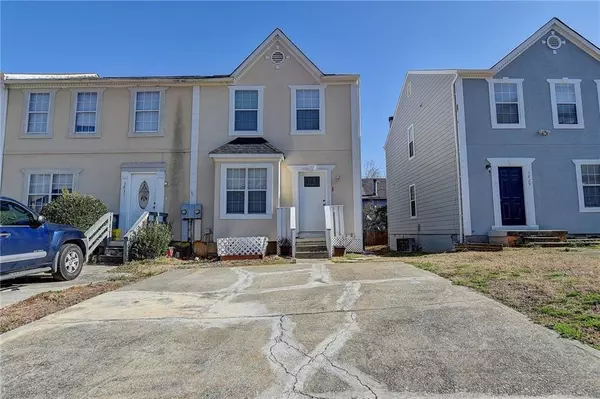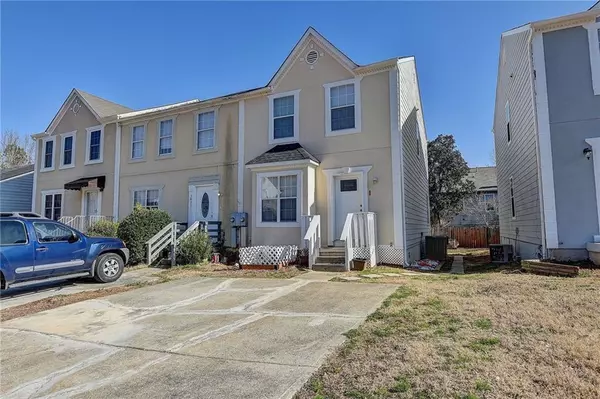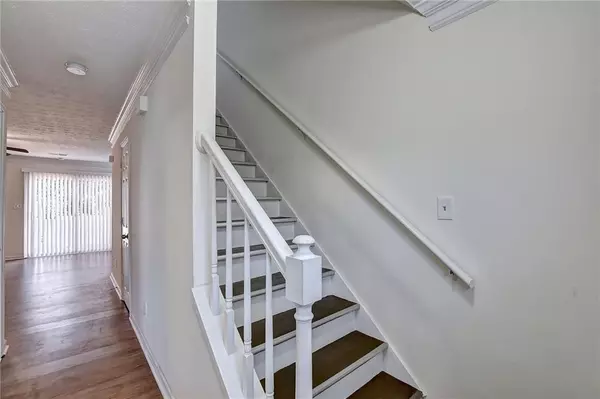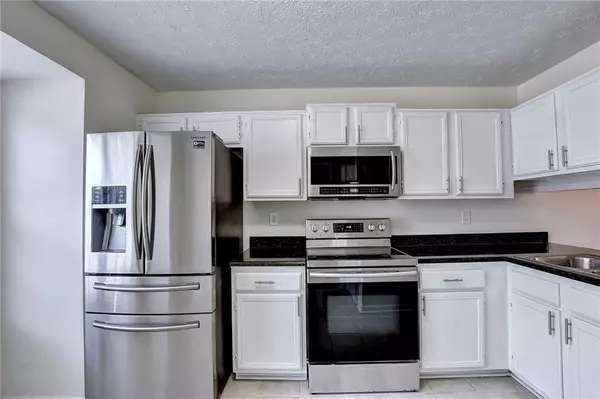
2 Beds
2.5 Baths
1,166 SqFt
2 Beds
2.5 Baths
1,166 SqFt
Key Details
Property Type Townhouse
Sub Type Townhouse
Listing Status Active
Purchase Type For Rent
Square Footage 1,166 sqft
Subdivision Meadow Green
MLS Listing ID 7491506
Style Townhouse
Bedrooms 2
Full Baths 2
Half Baths 1
HOA Y/N No
Originating Board First Multiple Listing Service
Year Built 1992
Available Date 2024-12-01
Lot Size 2,178 Sqft
Acres 0.05
Property Description
Location
State GA
County Gwinnett
Lake Name None
Rooms
Bedroom Description Double Master Bedroom,Oversized Master,Roommate Floor Plan
Other Rooms None
Basement None
Dining Room Great Room
Interior
Interior Features Crown Molding
Heating Central
Cooling Attic Fan, Ceiling Fan(s)
Flooring Luxury Vinyl
Fireplaces Number 1
Fireplaces Type Brick, Family Room
Window Features Double Pane Windows,ENERGY STAR Qualified Windows
Appliance Dishwasher, Disposal, Electric Range, Microwave, Refrigerator
Laundry Laundry Room, Upper Level
Exterior
Exterior Feature Private Entrance, Private Yard, Storage
Parking Features Assigned, Carport
Fence None
Pool None
Community Features None
Utilities Available Cable Available, Electricity Available, Sewer Available, Water Available
Waterfront Description None
View Other
Roof Type Composition
Street Surface Asphalt
Accessibility None
Handicap Access None
Porch Deck
Total Parking Spaces 2
Private Pool false
Building
Lot Description Back Yard
Story Two
Architectural Style Townhouse
Level or Stories Two
Structure Type Stucco
New Construction No
Schools
Elementary Schools Peachtree
Middle Schools Pinckneyville
High Schools Norcross
Others
Senior Community no
Tax ID R6305E026



