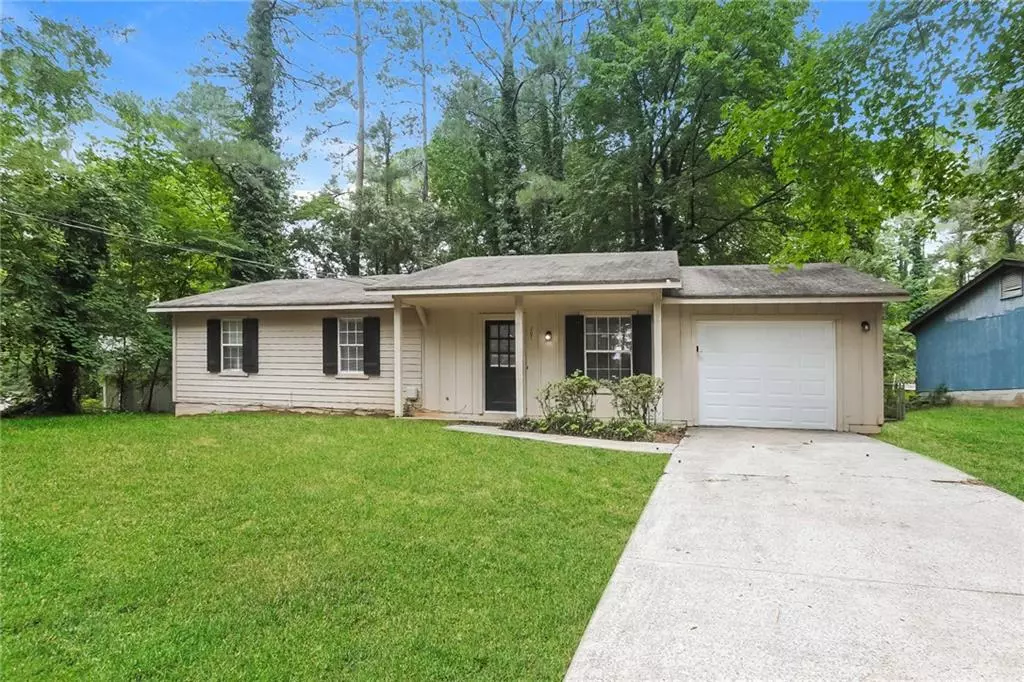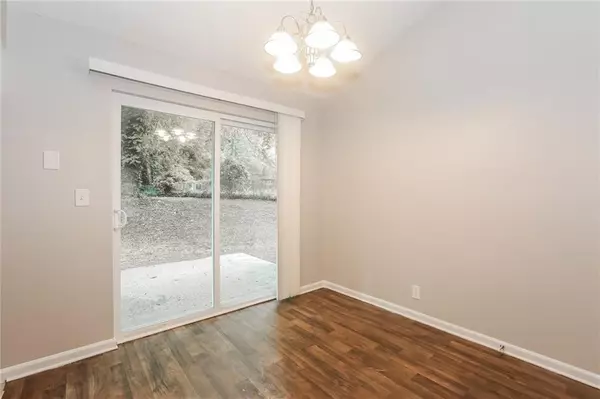
3 Beds
1.5 Baths
1,056 SqFt
3 Beds
1.5 Baths
1,056 SqFt
Key Details
Property Type Single Family Home
Sub Type Single Family Residence
Listing Status Active
Purchase Type For Sale
Square Footage 1,056 sqft
Price per Sqft $160
Subdivision Gatewood
MLS Listing ID 7491080
Style Ranch
Bedrooms 3
Full Baths 1
Half Baths 1
Construction Status Resale
HOA Y/N No
Originating Board First Multiple Listing Service
Year Built 1977
Annual Tax Amount $1,595
Tax Year 2023
Lot Size 0.376 Acres
Acres 0.3759
Property Description
Step outside to a fully fenced backyard, perfect for hosting gatherings, letting pets roam, or creating your dream outdoor oasis. The patio space is great for grilling or relaxing with a book. With a one-car garage for secure parking or extra storage and a location near schools, shopping, and dining, this home is ideal for a range of buyers—from first-time homeowners to investors.
Location
State GA
County Clayton
Lake Name None
Rooms
Bedroom Description Master on Main
Other Rooms None
Basement None
Main Level Bedrooms 3
Dining Room None
Interior
Interior Features High Ceilings 9 ft Main
Heating Natural Gas
Cooling Central Air
Flooring Other
Fireplaces Type None
Window Features None
Appliance Dishwasher, Disposal, Gas Range, Gas Water Heater
Laundry Main Level
Exterior
Exterior Feature None
Parking Features Garage
Garage Spaces 1.0
Fence Back Yard
Pool None
Community Features None
Utilities Available Cable Available, Electricity Available, Natural Gas Available, Other
Waterfront Description None
View Other
Roof Type Composition
Street Surface Paved
Accessibility None
Handicap Access None
Porch Patio
Private Pool false
Building
Lot Description Back Yard, Front Yard
Story One
Foundation Slab
Sewer Septic Tank
Water Public
Architectural Style Ranch
Level or Stories One
Structure Type Frame
New Construction No
Construction Status Resale
Schools
Elementary Schools Brown - Clayton
Middle Schools Pointe South
High Schools Lovejoy
Others
Senior Community no
Restrictions false
Tax ID 05236A D007
Special Listing Condition None








