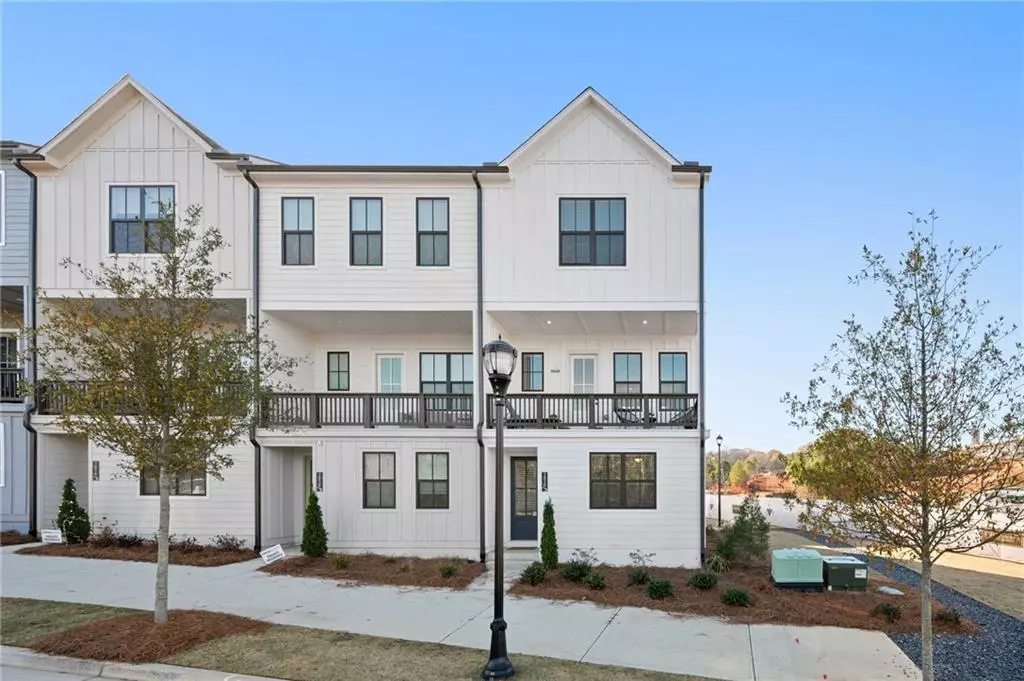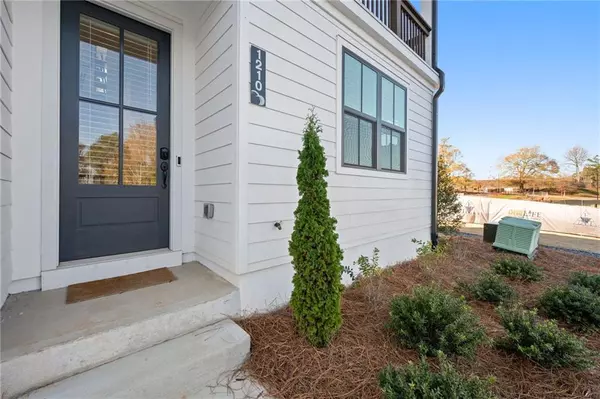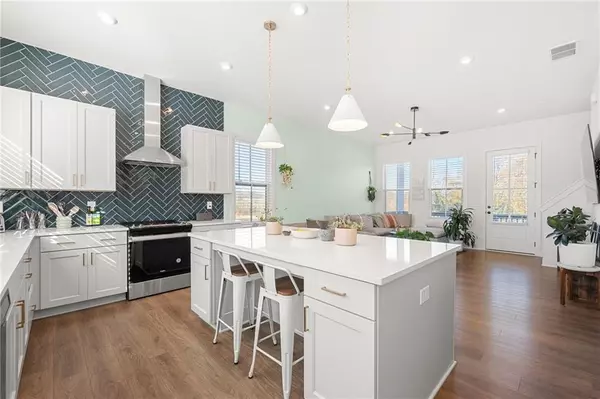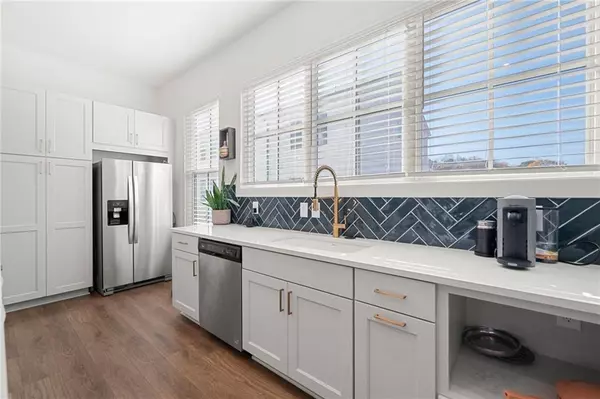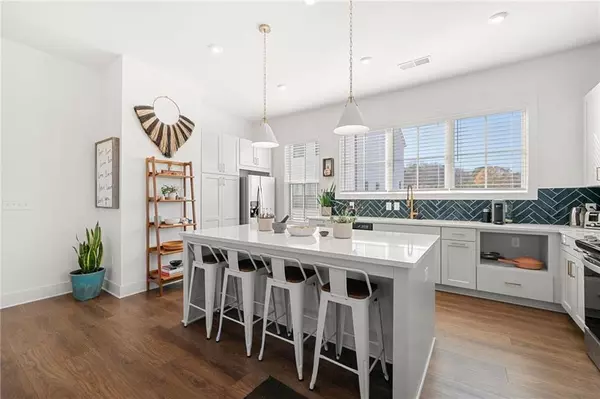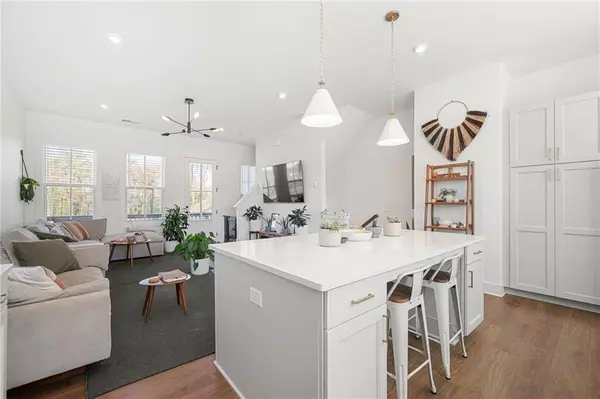3 Beds
3 Baths
1,500 SqFt
3 Beds
3 Baths
1,500 SqFt
Key Details
Property Type Townhouse
Sub Type Townhouse
Listing Status Active
Purchase Type For Rent
Square Footage 1,500 sqft
Subdivision Chosewood
MLS Listing ID 7484839
Style Craftsman,Townhouse,Traditional
Bedrooms 3
Full Baths 3
HOA Y/N No
Originating Board First Multiple Listing Service
Year Built 2023
Available Date 2024-11-26
Property Description
Location
State GA
County Fulton
Lake Name None
Rooms
Bedroom Description Double Master Bedroom,Roommate Floor Plan,Split Bedroom Plan
Other Rooms None
Basement None
Dining Room Open Concept
Interior
Interior Features Double Vanity, Entrance Foyer, High Ceilings 9 ft Lower, High Ceilings 9 ft Main, High Ceilings 10 ft Upper, High Speed Internet, Walk-In Closet(s)
Heating Electric, Zoned
Cooling Ceiling Fan(s), Central Air, Zoned
Flooring Ceramic Tile, Hardwood
Fireplaces Type None
Window Features Insulated Windows,Window Treatments
Appliance Dishwasher, Disposal, Dryer, Electric Cooktop, Electric Oven, Electric Range, Gas Water Heater, Microwave, Washer
Laundry In Hall, Upper Level
Exterior
Exterior Feature Courtyard, Lighting
Parking Features Attached, Garage, Garage Door Opener, Garage Faces Rear, Level Driveway
Garage Spaces 2.0
Fence None
Pool None
Community Features Clubhouse, Homeowners Assoc, Near Beltline, Near Public Transport, Near Shopping, Near Trails/Greenway, Park, Pool, Public Transportation, Street Lights
Utilities Available Cable Available, Electricity Available, Natural Gas Available, Phone Available, Sewer Available, Water Available
Waterfront Description None
View Trees/Woods
Roof Type Composition
Street Surface Asphalt
Accessibility None
Handicap Access None
Porch Covered, Front Porch
Private Pool false
Building
Lot Description Level
Story Three Or More
Architectural Style Craftsman, Townhouse, Traditional
Level or Stories Three Or More
Structure Type HardiPlank Type
New Construction No
Schools
Elementary Schools Benteen
Middle Schools Martin L. King Jr.
High Schools Maynard Jackson
Others
Senior Community no
Tax ID 14 0041 LL0243



