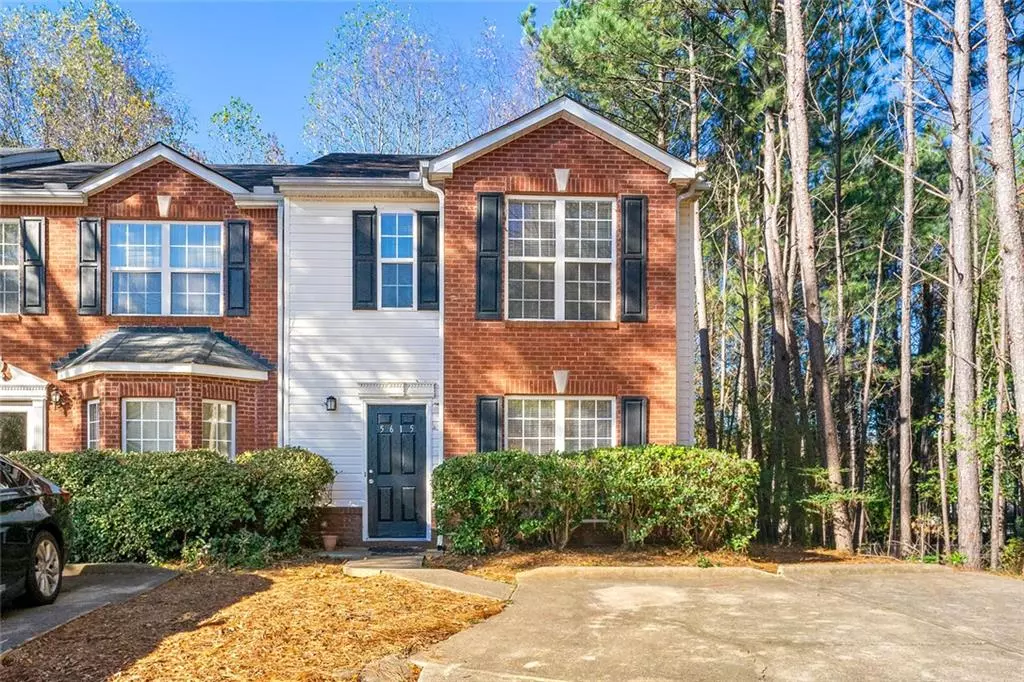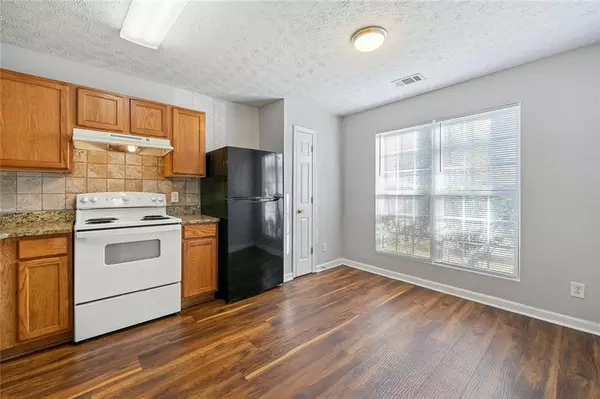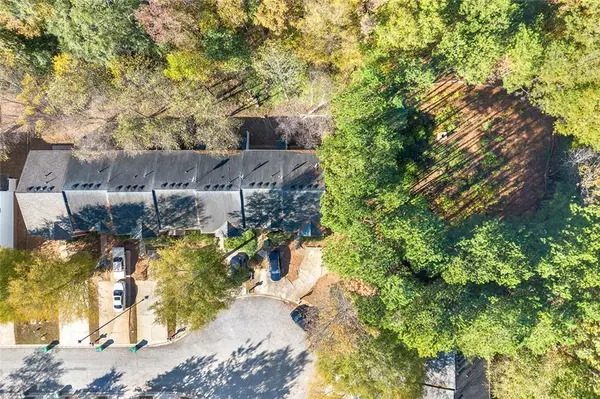
3 Beds
2.5 Baths
1,636 SqFt
3 Beds
2.5 Baths
1,636 SqFt
Key Details
Property Type Townhouse
Sub Type Townhouse
Listing Status Active
Purchase Type For Sale
Square Footage 1,636 sqft
Price per Sqft $139
Subdivision Covington Station
MLS Listing ID 7491144
Style Townhouse,Other
Bedrooms 3
Full Baths 2
Half Baths 1
Construction Status Resale
HOA Fees $800
HOA Y/N Yes
Originating Board First Multiple Listing Service
Year Built 2003
Annual Tax Amount $3,045
Tax Year 2023
Lot Size 5,227 Sqft
Acres 0.12
Property Description
looking for a comfortable and affordable home in a convenient location. Priced affordably, it's a great opportunity to own
instead of rent. The main level features an open layout with a spacious living area and plenty of natural light. The kitchen offers
solid surface countertops and enough cabinet space for all your cooking needs, with an eat-in area that's perfect for casual
meals. There's also a half bath on the main floor for convenience. Upstairs, you'll find three bedrooms and two full bathrooms.
The layout is functional and practical, giving you flexibility to set up bedrooms, a home office, or a guest room. The laundry area
is also upstairs, which means no hauling baskets up and down stairs. Outside, the patio offers a private spot to relax or host a
small gathering, with wooded views adding a peaceful touch. The one-car garage and driveway provide plenty of parking. If you're looking for an affordable, move-in-ready home that keeps you close to everything, this is it! Schedule a showing and
see it for yourself. The location is a real bonus - close to I-20 and Highway 278, you're a short drive to Stonecrest Mall, grocery
stores, schools, and restaurants. It's also an easy commute to downtown Atlanta or Decatur.
Location
State GA
County Dekalb
Lake Name None
Rooms
Bedroom Description Oversized Master,Other,Roommate Floor Plan
Other Rooms None
Basement None
Dining Room Other
Interior
Interior Features Other
Heating Central, Zoned, Other
Cooling Other, Ceiling Fan(s), Central Air
Flooring Vinyl, Other, Luxury Vinyl
Fireplaces Type None
Window Features None
Appliance Dishwasher, Refrigerator, Gas Range, Gas Oven, Other
Laundry In Hall, Other
Exterior
Exterior Feature Other
Parking Features Driveway, Garage Faces Front, Varies by Unit
Fence None
Pool None
Community Features Homeowners Assoc, Near Public Transport, Near Schools, Near Shopping, Other
Utilities Available Cable Available, Electricity Available, Sewer Available, Water Available, Other, Phone Available
Waterfront Description None
View Other
Roof Type Shingle,Other
Street Surface Concrete,Paved,Other
Accessibility None
Handicap Access None
Porch Patio
Total Parking Spaces 1
Private Pool false
Building
Lot Description Level, Back Yard, Other
Story Two
Foundation Slab
Sewer Public Sewer
Water Public
Architectural Style Townhouse, Other
Level or Stories Two
Structure Type Vinyl Siding,Other
New Construction No
Construction Status Resale
Schools
Elementary Schools Panola Way
Middle Schools Miller Grove
High Schools Miller Grove
Others
Senior Community no
Restrictions false
Tax ID 16 058 07 121
Ownership Fee Simple
Financing no
Special Listing Condition None








