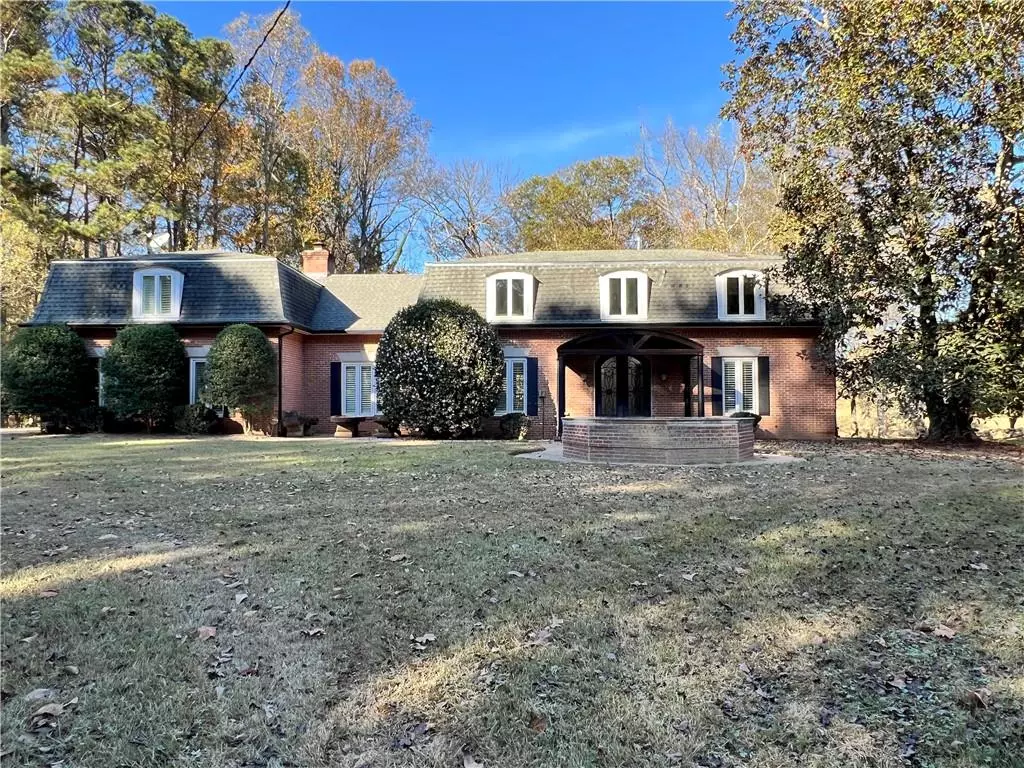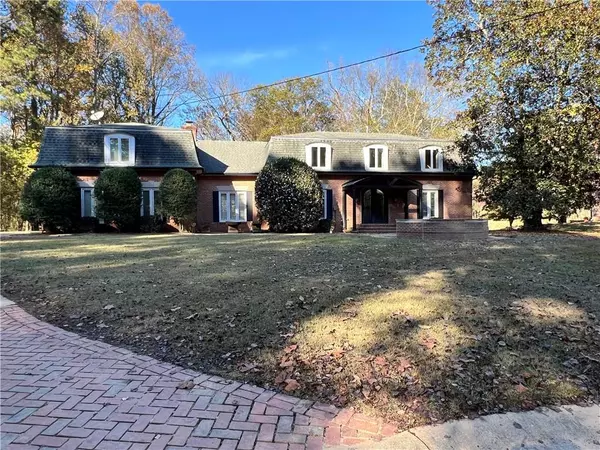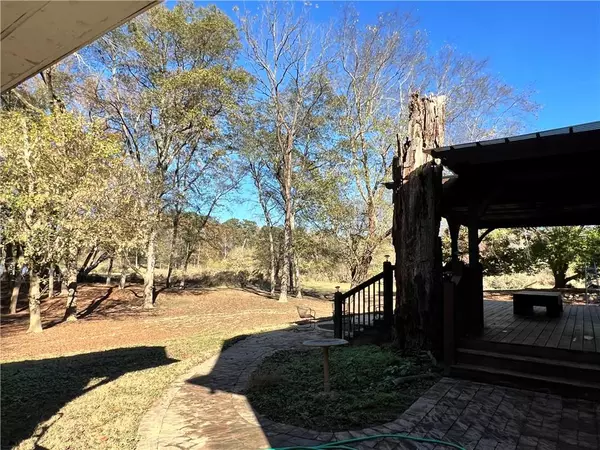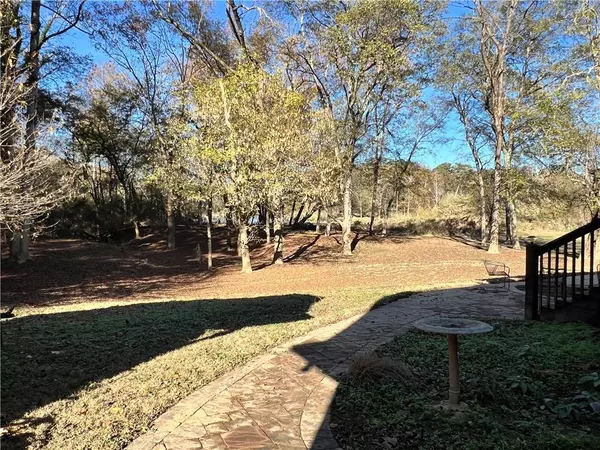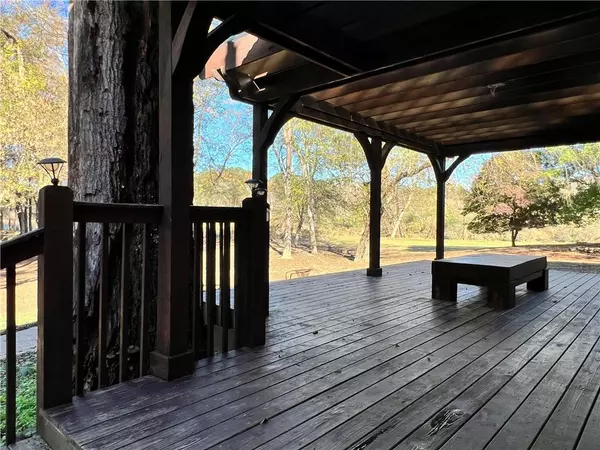
4 Beds
3 Baths
3,666 SqFt
4 Beds
3 Baths
3,666 SqFt
Key Details
Property Type Single Family Home
Sub Type Single Family Residence
Listing Status Active
Purchase Type For Rent
Square Footage 3,666 sqft
Subdivision Farmington
MLS Listing ID 7490890
Style Traditional
Bedrooms 4
Full Baths 3
HOA Y/N No
Originating Board First Multiple Listing Service
Year Built 1969
Available Date 2024-11-25
Lot Size 1.545 Acres
Acres 1.5446
Property Description
Nestled on a quiet cul-de-sac in one of North Metro's most desirable areas, this stunning 4-bedroom, 3-bathroom home offers an exceptional lifestyle both inside and out. Sitting on over an acre of lush land, the property features a picturesque walkway leading to a serene riverfront—perfect for relaxing or enjoying breathtaking views.
Step inside and discover a home designed for both entertaining and unwinding. The spacious main level includes a bedroom and full bath, perfect for guests or multi-generational living. The heart of the home is filled with inviting spaces, including a large living area and a kitchen ready to host gatherings.
Upstairs, the expansive Primary Suite is a true retreat, complete with a private bath. The upstairs loft is an entertainer's dream, featuring a wet bar and enough room for a pool table or your favorite leisure activities. Two additional bedrooms upstairs share a hall bathroom, providing plenty of space for family or visitors.
Outside, the property offers ample parking with a long driveway and a 2-car side-entry garage. The sprawling backyard and riverfront access create the ultimate outdoor quality-of-life experience, perfect for nature lovers and those seeking tranquility.
Conveniently located near I-75 and I-85, this home offers easy access to the airport, The Vinings Jubilee, The Battery. Whether you're looking for peaceful retreat-like living or the perfect spot to entertain, this home truly has it all.
Location
State GA
County Cobb
Lake Name None
Rooms
Bedroom Description Oversized Master
Other Rooms Outbuilding
Basement Crawl Space
Main Level Bedrooms 1
Dining Room None
Interior
Interior Features Coffered Ceiling(s), Crown Molding, Double Vanity, Entrance Foyer 2 Story, Recessed Lighting, Tray Ceiling(s), Walk-In Closet(s), Wet Bar
Heating Central, Natural Gas
Cooling Central Air
Flooring Ceramic Tile, Hardwood
Fireplaces Number 1
Fireplaces Type Factory Built, Family Room
Window Features Plantation Shutters
Appliance Dishwasher, Electric Cooktop, Electric Oven, Range Hood, Refrigerator
Laundry In Hall, Main Level
Exterior
Exterior Feature Private Entrance, Other
Parking Features Attached, Driveway, Garage, Garage Faces Side
Garage Spaces 2.0
Fence None
Pool None
Community Features Near Schools, Near Shopping, Near Trails/Greenway
Utilities Available Cable Available, Electricity Available, Natural Gas Available, Water Available
Waterfront Description River Front
View River, Trees/Woods
Roof Type Composition
Street Surface Asphalt
Accessibility None
Handicap Access None
Porch Covered, Deck, Patio, Rear Porch
Private Pool false
Building
Lot Description Back Yard, Cul-De-Sac, Front Yard, Irregular Lot, Level
Story Two
Architectural Style Traditional
Level or Stories Two
Structure Type Brick
New Construction No
Schools
Elementary Schools Teasley
Middle Schools Campbell
High Schools Campbell
Others
Senior Community no
Tax ID 17097000130



