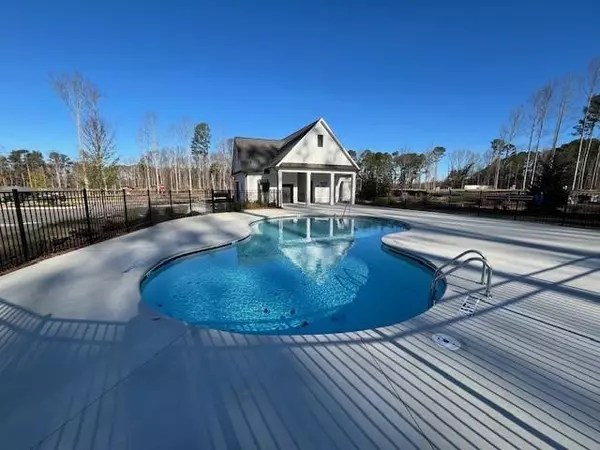
4 Beds
4 Baths
2,990 SqFt
4 Beds
4 Baths
2,990 SqFt
OPEN HOUSE
Thu Dec 05, 2:00pm - 4:00pm
Sat Dec 07, 1:00pm - 4:00pm
Key Details
Property Type Single Family Home
Sub Type Single Family Residence
Listing Status Active
Purchase Type For Sale
Square Footage 2,990 sqft
Price per Sqft $272
Subdivision Settingdown Farms
MLS Listing ID 7490871
Style Contemporary,Craftsman,Traditional
Bedrooms 4
Full Baths 4
Construction Status New Construction
HOA Fees $1,300
HOA Y/N Yes
Originating Board First Multiple Listing Service
Property Description
Location
State GA
County Forsyth
Lake Name None
Rooms
Bedroom Description Oversized Master,Sitting Room,Split Bedroom Plan
Other Rooms None
Basement None
Main Level Bedrooms 1
Dining Room Great Room, Open Concept
Interior
Interior Features Entrance Foyer 2 Story, High Ceilings 9 ft Upper, High Ceilings 10 ft Main, Low Flow Plumbing Fixtures, Recessed Lighting, Tray Ceiling(s), Walk-In Closet(s)
Heating Forced Air, Natural Gas
Cooling Ceiling Fan(s), Central Air, Zoned
Flooring Carpet, Ceramic Tile, Hardwood, Tile
Fireplaces Type None
Window Features Double Pane Windows,ENERGY STAR Qualified Windows,Insulated Windows
Appliance Dishwasher, Disposal, Double Oven, ENERGY STAR Qualified Appliances, Gas Cooktop, Gas Water Heater, Microwave, Tankless Water Heater
Laundry Common Area, Electric Dryer Hookup, In Hall
Exterior
Exterior Feature Garden, Lighting, Private Entrance, Private Yard, Rain Gutters
Parking Features Attached, Driveway, Garage, Garage Door Opener, Garage Faces Front, Kitchen Level, Level Driveway
Garage Spaces 3.0
Fence None
Pool None
Community Features Catering Kitchen, Clubhouse, Homeowners Assoc, Near Schools, Near Shopping, Pool, Sidewalks, Storage
Utilities Available Cable Available, Electricity Available, Natural Gas Available, Phone Available, Sewer Available, Underground Utilities, Water Available
Waterfront Description None
View Other
Roof Type Composition
Street Surface Paved
Accessibility Common Area, Accessible Doors, Accessible Entrance, Accessible Kitchen
Handicap Access Common Area, Accessible Doors, Accessible Entrance, Accessible Kitchen
Porch Deck, Front Porch, Patio, Rear Porch
Total Parking Spaces 5
Private Pool false
Building
Lot Description Back Yard, Front Yard, Private, Sprinklers In Front, Sprinklers In Rear
Story Two
Foundation Slab
Sewer Public Sewer
Water Public
Architectural Style Contemporary, Craftsman, Traditional
Level or Stories Two
Structure Type Brick,Cement Siding
New Construction No
Construction Status New Construction
Schools
Elementary Schools Silver City
Middle Schools North Forsyth
High Schools North Forsyth
Others
HOA Fee Include Insurance,Maintenance Structure,Swim
Senior Community no
Restrictions true
Acceptable Financing Cash, Conventional, FHA, VA Loan
Listing Terms Cash, Conventional, FHA, VA Loan
Special Listing Condition None





