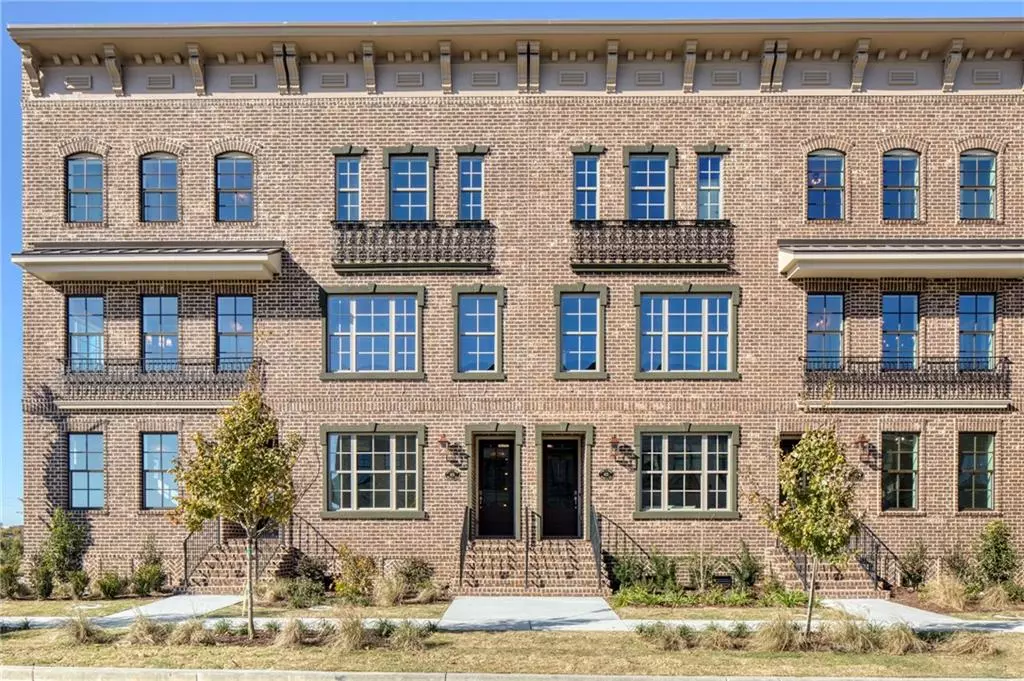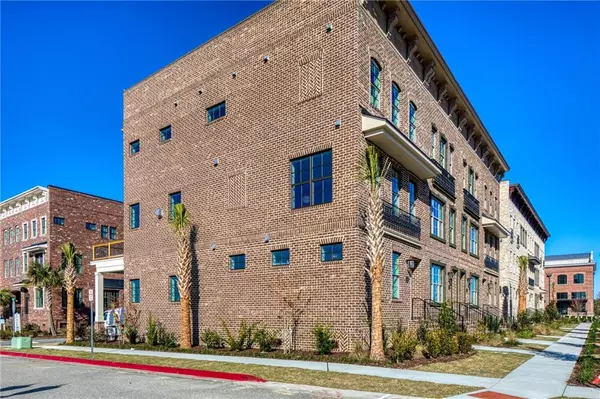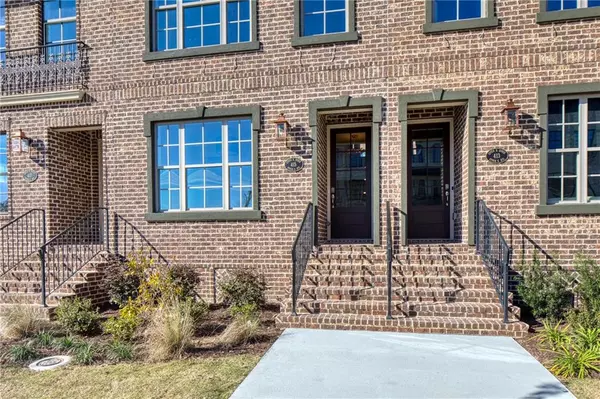
3 Beds
3.5 Baths
1,894 SqFt
3 Beds
3.5 Baths
1,894 SqFt
Key Details
Property Type Townhouse
Sub Type Townhouse
Listing Status Active
Purchase Type For Sale
Square Footage 1,894 sqft
Price per Sqft $586
Subdivision Upper East River
MLS Listing ID 7490791
Style Traditional
Bedrooms 3
Full Baths 3
Half Baths 1
Construction Status New Construction
HOA Fees $3,000
HOA Y/N Yes
Originating Board First Multiple Listing Service
Year Built 2024
Tax Year 2024
Property Description
Location
State GA
County Chatham
Lake Name None
Rooms
Bedroom Description Other
Other Rooms None
Basement None
Dining Room Open Concept
Interior
Interior Features Double Vanity, Entrance Foyer, High Ceilings 9 ft Upper, Walk-In Closet(s)
Heating Central, Natural Gas, Zoned
Cooling Ceiling Fan(s), Central Air, Electric, Zoned
Flooring Carpet, Hardwood
Fireplaces Type None
Window Features Double Pane Windows,Insulated Windows
Appliance Dishwasher, Disposal, Electric Oven, Gas Cooktop, Gas Range, Gas Water Heater, Microwave, Range Hood, Self Cleaning Oven
Laundry In Hall, Laundry Closet, Upper Level
Exterior
Exterior Feature Rain Gutters
Parking Features Attached, Garage, Garage Door Opener, Level Driveway
Garage Spaces 2.0
Fence None
Pool None
Community Features Clubhouse, Fitness Center, Near Schools, Near Shopping, Near Trails/Greenway, Pool, Sidewalks, Street Lights
Utilities Available Cable Available, Electricity Available, Natural Gas Available, Phone Available, Sewer Available, Underground Utilities, Water Available
Waterfront Description None
View City, River, Trees/Woods
Roof Type Composition,Ridge Vents,Shingle
Street Surface Paved
Accessibility None
Handicap Access None
Porch Covered
Total Parking Spaces 2
Private Pool false
Building
Lot Description Level
Story Three Or More
Foundation Concrete Perimeter
Sewer Public Sewer
Water Public
Architectural Style Traditional
Level or Stories Three Or More
Structure Type Brick,Brick 4 Sides,Concrete
New Construction No
Construction Status New Construction
Schools
Elementary Schools Chatham - Other
Middle Schools Hubert
High Schools Chatham - Other
Others
HOA Fee Include Swim
Senior Community no
Restrictions true
Ownership Fee Simple
Acceptable Financing Cash, Conventional
Listing Terms Cash, Conventional
Financing no
Special Listing Condition None








