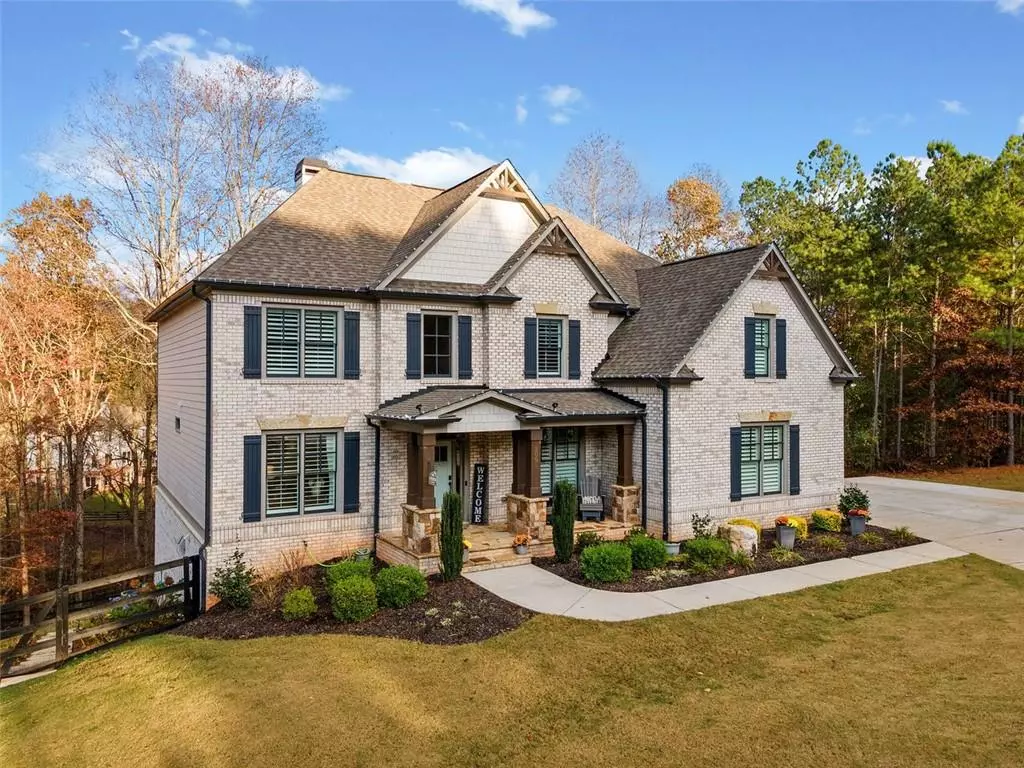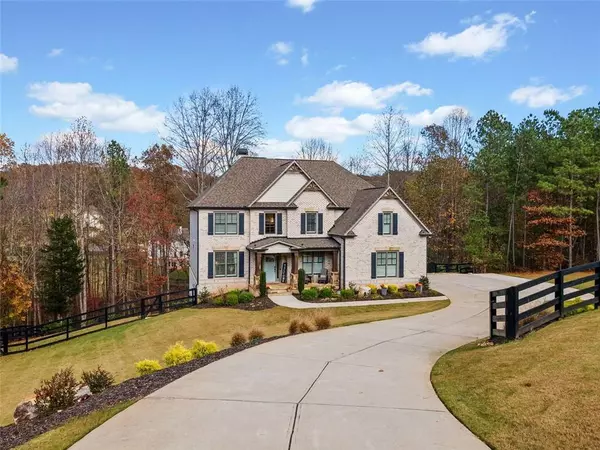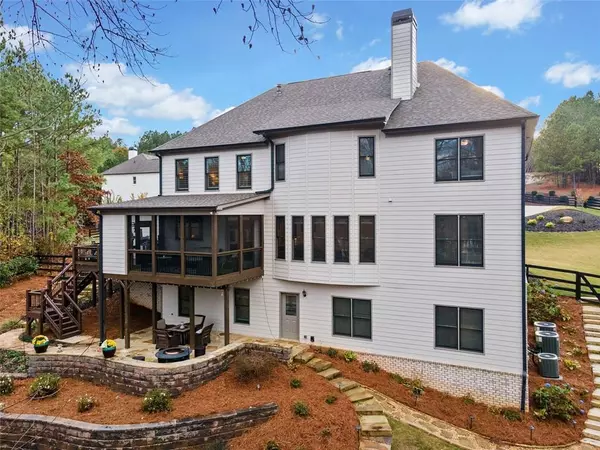
6 Beds
5 Baths
5,142 SqFt
6 Beds
5 Baths
5,142 SqFt
Key Details
Property Type Single Family Home
Sub Type Single Family Residence
Listing Status Active
Purchase Type For Sale
Square Footage 5,142 sqft
Price per Sqft $238
Subdivision Birmingham Estates
MLS Listing ID 7489891
Style Craftsman,Traditional
Bedrooms 6
Full Baths 5
Construction Status Resale
HOA Fees $1,100
HOA Y/N Yes
Originating Board First Multiple Listing Service
Year Built 2018
Annual Tax Amount $12,144
Tax Year 2024
Lot Size 2.100 Acres
Acres 2.1
Property Description
The spacious interior boasts a grand two-story foyer, an open living room with a cozy fireplace, and a gourmet kitchen featuring stainless steel appliances, leathered granite countertops, white cabinetry, an oversized island, and a custom walk-in pantry with a wine fridge. The primary suite is a true retreat with a spa-like en-suite bath, soaking tub, dual vanities, and an expansive walk-in closet complete with a closet system that makes organization a breeze. Secondary bedrooms are generously sized, each with en-suite or nearby baths. Flexible spaces include a private office, formal dining room, and a versatile bonus room. Elegant details like designer lighting, custom millwork, and large windows enhance the home’s warmth and sophistication.
The full daylight basement adds an additional bedroom and bath, a spacious living room, a fully equipped home gym, and a sauna. A large storage area provides practical functionality without sacrificing style.
Step outside to enjoy nature at its finest. Watch deer gracefully move between the backyard and the creek, creating a serene connection to the outdoors. Relax on the screened porch with its cozy fireplace, where you’ll feel as though you’re sitting in a real-life treehouse, surrounded by the sights and sounds of nature. The professionally landscaped terraced backyard is an outdoor oasis with lush greenery, manicured gardens, and multiple levels designed for relaxation and entertaining.
Birmingham Estates offers peaceful living with access to top-rated schools, shopping, dining, and recreation, all while being conveniently located for a quick commute.
This remarkable property provides luxury living in a sought-after community. Schedule your private tour today!
Location
State GA
County Cherokee
Lake Name None
Rooms
Bedroom Description Oversized Master
Other Rooms None
Basement Daylight, Exterior Entry, Finished Bath, Finished, Full
Main Level Bedrooms 1
Dining Room Separate Dining Room
Interior
Interior Features High Ceilings 10 ft Main, High Ceilings 10 ft Lower, Entrance Foyer 2 Story, Crown Molding, High Speed Internet, Beamed Ceilings, Recessed Lighting, Sauna, Walk-In Closet(s)
Heating Central
Cooling Ceiling Fan(s), Central Air
Flooring Carpet, Concrete, Ceramic Tile, Luxury Vinyl
Fireplaces Number 2
Fireplaces Type Brick, Family Room, Factory Built, Gas Log, Gas Starter, Outside
Window Features Window Treatments
Appliance Double Oven, Dishwasher, Refrigerator, Gas Range, Gas Oven, Microwave, Range Hood
Laundry Laundry Room, Upper Level
Exterior
Exterior Feature Gas Grill, Lighting, Private Yard, Rear Stairs
Parking Features Attached, Garage Door Opener, Driveway, Garage, Kitchen Level, Garage Faces Side
Garage Spaces 3.0
Fence Back Yard, Front Yard, Fenced, Wood
Pool None
Community Features Homeowners Assoc, Sidewalks, Street Lights
Utilities Available Cable Available, Electricity Available, Natural Gas Available, Water Available
Waterfront Description None
View Trees/Woods
Roof Type Composition
Street Surface Paved
Accessibility None
Handicap Access None
Porch Deck, Enclosed, Front Porch, Patio, Screened
Total Parking Spaces 3
Private Pool false
Building
Lot Description Back Yard
Story Two
Foundation Concrete Perimeter
Sewer Septic Tank
Water Public
Architectural Style Craftsman, Traditional
Level or Stories Two
Structure Type Brick Front,Cement Siding
New Construction No
Construction Status Resale
Schools
Elementary Schools Avery
Middle Schools Creekland - Cherokee
High Schools Creekview
Others
HOA Fee Include Maintenance Grounds
Senior Community no
Restrictions false
Tax ID 02N02 253
Ownership Fee Simple
Special Listing Condition None








