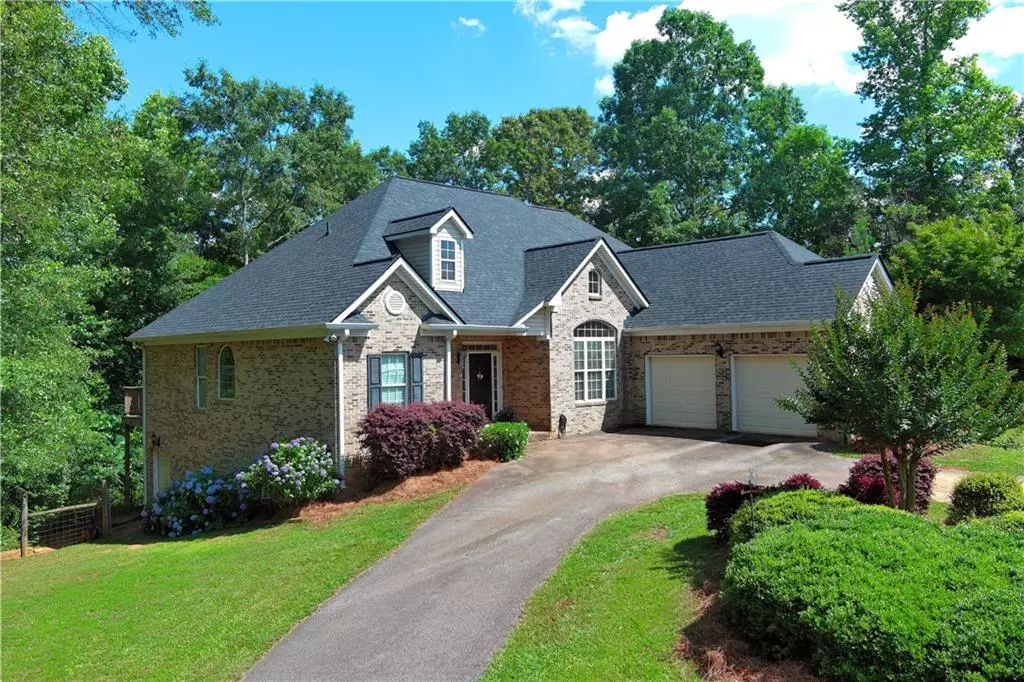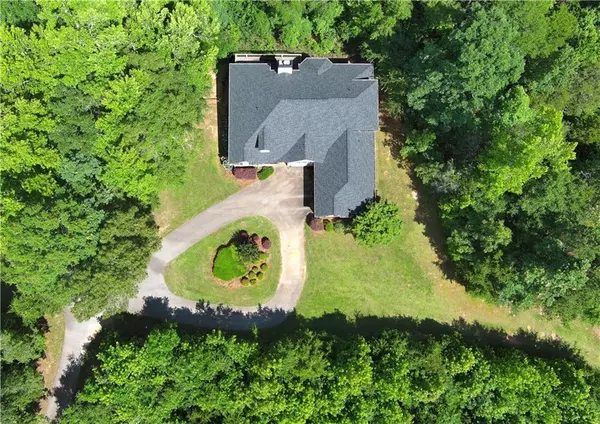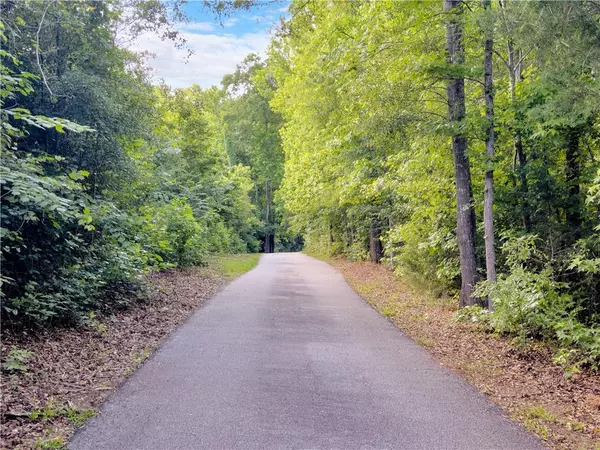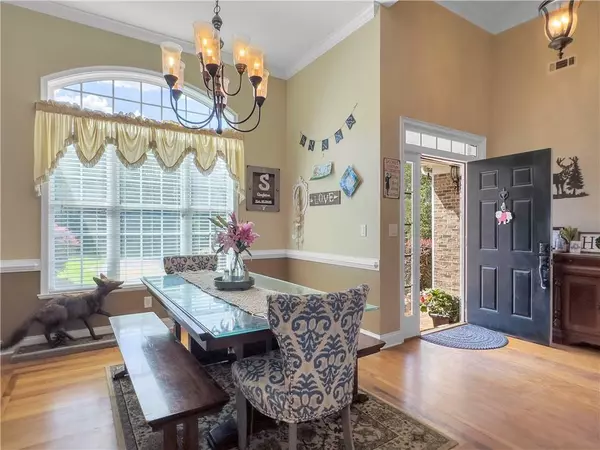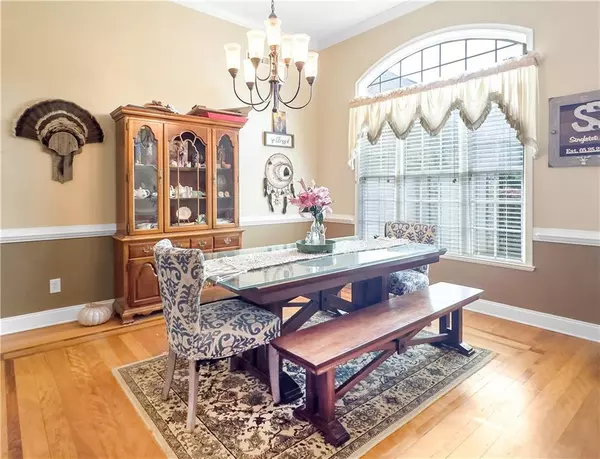
5 Beds
4.5 Baths
15.12 Acres Lot
5 Beds
4.5 Baths
15.12 Acres Lot
Key Details
Property Type Single Family Home
Sub Type Single Family Residence
Listing Status Active
Purchase Type For Sale
MLS Listing ID 7489782
Style Traditional
Bedrooms 5
Full Baths 4
Half Baths 1
Construction Status Resale
HOA Y/N No
Originating Board First Multiple Listing Service
Year Built 2005
Annual Tax Amount $5,871
Tax Year 2023
Lot Size 15.120 Acres
Acres 15.12
Property Description
Location
State GA
County Jasper
Lake Name None
Rooms
Bedroom Description In-Law Floorplan,Master on Main,Split Bedroom Plan
Other Rooms Outbuilding, Pool House
Basement Daylight, Finished, Finished Bath
Main Level Bedrooms 3
Dining Room Open Concept, Separate Dining Room
Interior
Interior Features Double Vanity, Entrance Foyer, High Ceilings, High Ceilings 9 ft Lower, High Ceilings 9 ft Main, High Ceilings 9 ft Upper, High Speed Internet, Tray Ceiling(s), Vaulted Ceiling(s), Walk-In Closet(s)
Heating Central
Cooling Central Air
Flooring Carpet, Hardwood
Fireplaces Number 1
Fireplaces Type Living Room
Window Features ENERGY STAR Qualified Windows
Appliance Dishwasher
Laundry Laundry Room, Mud Room
Exterior
Exterior Feature Private Yard, Rear Stairs
Parking Features Attached, Garage, Kitchen Level
Garage Spaces 2.0
Fence Back Yard
Pool None
Community Features None
Utilities Available Cable Available
Waterfront Description Creek
View Pool
Roof Type Composition
Street Surface Asphalt,Concrete
Accessibility None
Handicap Access None
Porch Deck
Private Pool false
Building
Lot Description Level, Private
Story Three Or More
Foundation Brick/Mortar, Combination, Concrete Perimeter
Sewer Septic Tank
Water Private, Well
Architectural Style Traditional
Level or Stories Three Or More
Structure Type Brick,Brick 3 Sides
New Construction No
Construction Status Resale
Schools
Elementary Schools Jasper County
Middle Schools Jasper County
High Schools Jasper County
Others
Senior Community no
Restrictions false
Tax ID 021 021A
Ownership Fee Simple
Financing no
Special Listing Condition None



