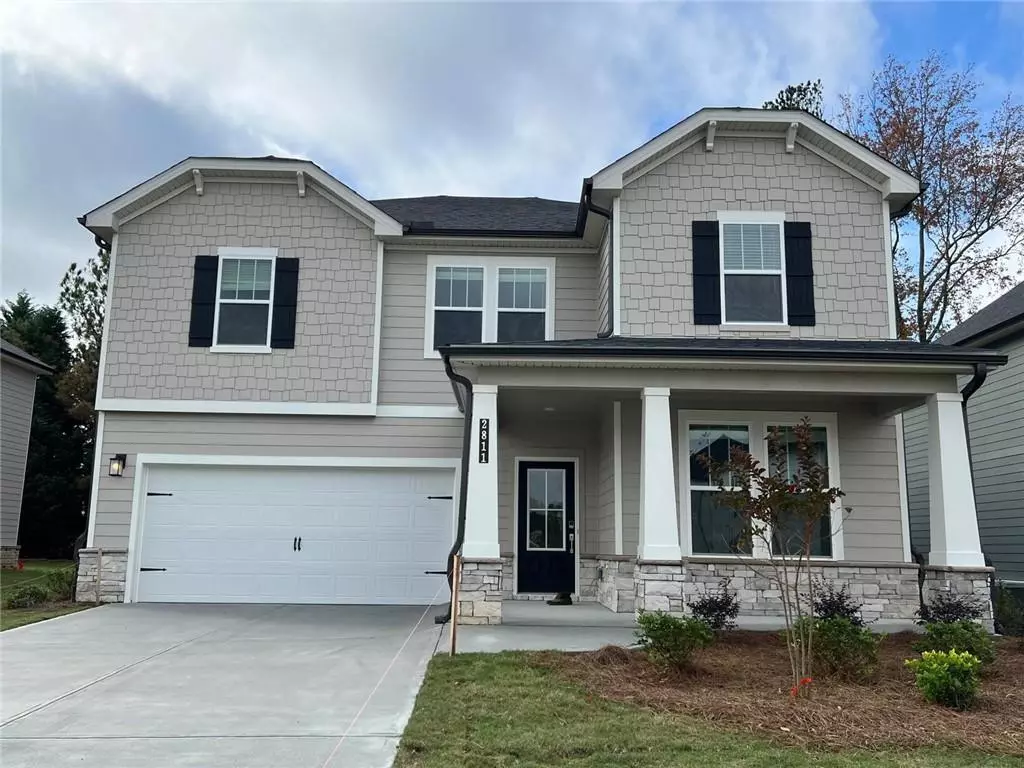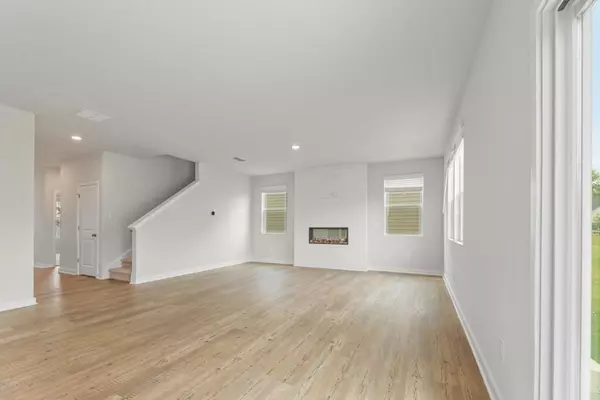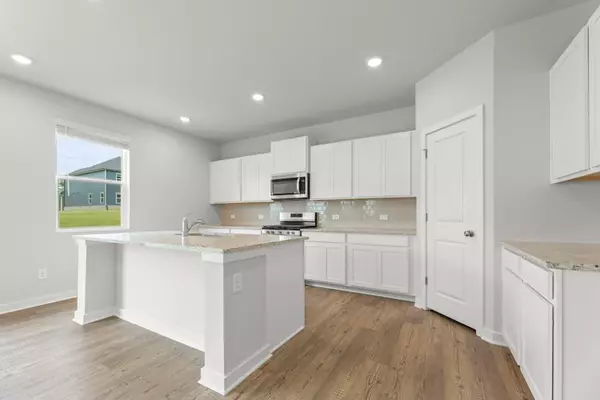
5 Beds
3 Baths
2,772 SqFt
5 Beds
3 Baths
2,772 SqFt
Key Details
Property Type Single Family Home
Sub Type Single Family Residence
Listing Status Pending
Purchase Type For Rent
Square Footage 2,772 sqft
Subdivision Dove Lake
MLS Listing ID 7489399
Style Craftsman
Bedrooms 5
Full Baths 3
HOA Y/N No
Originating Board First Multiple Listing Service
Year Built 2024
Available Date 2024-11-21
Lot Size 7,840 Sqft
Acres 0.18
Property Description
Introducing stunning 5 Bed & 3 Bath brand-new homey, where modern elegance meets ultimate comfort! Located in the heart of Grayson (Dove Lake community), this beautifully designed floor plan features:
* 5 spacious bedrooms and 3 modern bathrooms (one of the bedrooms and one of the bathrooms located on main)
* Open look with a loft to relax in between all the bedrooms and beautiful windows viewing green space.
* Generous Living Space: Enjoy open concept living areas designed for comfort, entertaining and abundant natural light.
* A serene outdoor area perfect for relaxation
* Kitchen with sleek stainless-steel brand-new appliances
* Relaxing Retreats: Each bedroom offers abundant space, tranquility, with plenty of natural light and closet space.
* Convenient Location: Just minutes from shopping, dining, parks and top-rated schools ensuring quality education for children.
* Secure and welcoming community vibe
Whether you're looking for a cozy retreat or a vibrant community, this rental is your perfect match! Don't miss out on the opportunity to make it yours schedule a tour today and step into your dream home!
Location
State GA
County Gwinnett
Lake Name None
Rooms
Bedroom Description Oversized Master
Other Rooms None
Basement None
Main Level Bedrooms 1
Dining Room Open Concept
Interior
Interior Features Disappearing Attic Stairs, Entrance Foyer, High Ceilings 9 ft Lower, High Ceilings 9 ft Main
Heating Central
Cooling Central Air
Flooring Carpet, Luxury Vinyl
Fireplaces Number 1
Fireplaces Type Electric
Window Features Double Pane Windows
Appliance Dishwasher, Disposal, Gas Cooktop, Refrigerator, Self Cleaning Oven
Laundry Electric Dryer Hookup, Gas Dryer Hookup, Laundry Room, Upper Level
Exterior
Exterior Feature Private Entrance
Parking Features Attached, Driveway, Garage, Garage Door Opener, Garage Faces Front, Kitchen Level, Level Driveway
Garage Spaces 2.0
Fence None
Pool None
Community Features Dry Dock, Homeowners Assoc, Near Schools, Near Shopping, Near Trails/Greenway
Utilities Available Cable Available, Electricity Available, Natural Gas Available, Phone Available, Sewer Available, Underground Utilities, Water Available
Waterfront Description None
View Trees/Woods
Roof Type Shingle
Street Surface Paved
Accessibility None
Handicap Access None
Porch Front Porch
Total Parking Spaces 4
Private Pool false
Building
Lot Description Back Yard, Cleared, Level
Story Two
Architectural Style Craftsman
Level or Stories Two
Structure Type Cement Siding
New Construction No
Schools
Elementary Schools Grayson
Middle Schools Bay Creek
High Schools Grayson
Others
Senior Community no
Tax ID R5135 384








