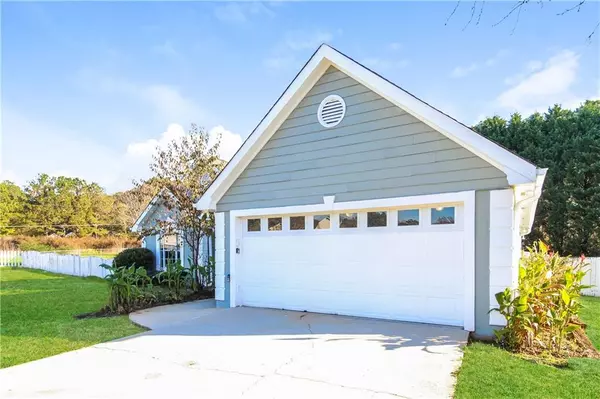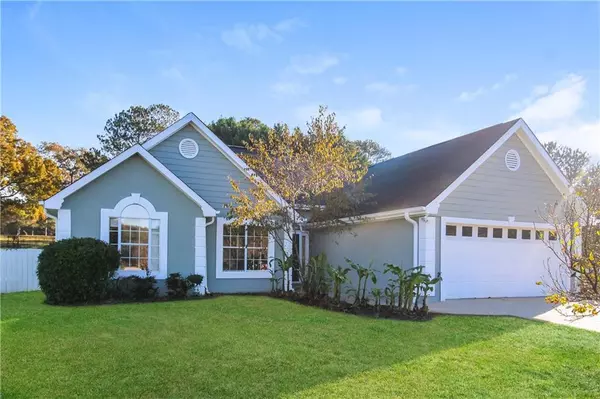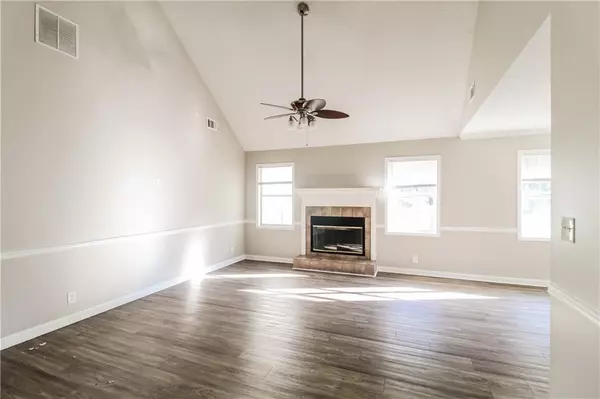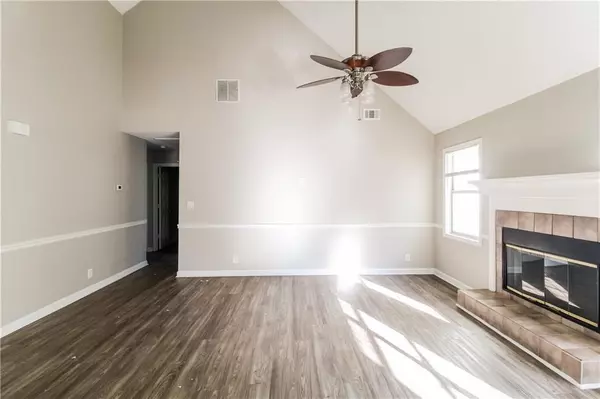
3 Beds
2.5 Baths
1,413 SqFt
3 Beds
2.5 Baths
1,413 SqFt
Key Details
Property Type Single Family Home
Sub Type Single Family Residence
Listing Status Active Under Contract
Purchase Type For Sale
Square Footage 1,413 sqft
Price per Sqft $194
Subdivision Park Place
MLS Listing ID 7488923
Style Ranch
Bedrooms 3
Full Baths 2
Half Baths 1
Construction Status Updated/Remodeled
HOA Y/N No
Originating Board First Multiple Listing Service
Year Built 1992
Annual Tax Amount $2,090
Tax Year 2023
Lot Size 1.130 Acres
Acres 1.13
Property Description
Features to Love: A spacious living room with a cozy fireplace, perfect for family gatherings or relaxing evenings. Newly redone wood floors, stylish lighting fixtures, and fresh paint throughout, adding a bright and modern touch. Sun-drenched interiors with abundant natural light, creating a warm and inviting atmosphere. Chef's Delight: The heart of the home features a well-appointed kitchen with: Ample cabinet space for all your culinary needs, a breakfast bar for casual meals or entertaining, a pantry for extra storage and brand-new appliances to inspire your inner chef.
Relax & Unwind: The master suite is a true retreat, complete with: An elegant trayed ceiling, a walk-in closet for ultimate organization, a luxurious en suite bathroom perfect for unwinding after a long day. Enjoy Outdoor Bliss: The large, fenced-in yard offers both privacy and space to play, entertain, or relax. You'll love the private pool, making every day feel like a vacation!
Conveniently located near local shops, dining, and schools, this home offers the perfect blend of comfort, style, and convenience. Don't miss your chance to own this stunning home!
Location
State GA
County Newton
Lake Name None
Rooms
Bedroom Description Master on Main
Other Rooms None
Basement None
Main Level Bedrooms 3
Dining Room Dining L
Interior
Interior Features Double Vanity, Tray Ceiling(s)
Heating Central
Cooling Central Air
Flooring Wood
Fireplaces Number 1
Fireplaces Type Living Room
Window Features None
Appliance Dishwasher, Electric Oven, Microwave, Refrigerator
Laundry Common Area
Exterior
Exterior Feature None
Parking Features Driveway, Garage
Garage Spaces 1.0
Fence Fenced
Pool Fenced, In Ground, Private
Community Features None
Utilities Available Other
Waterfront Description None
View Neighborhood
Roof Type Shingle
Street Surface Paved
Accessibility None
Handicap Access None
Porch Patio
Private Pool true
Building
Lot Description Cul-De-Sac
Story One
Foundation Slab
Sewer Septic Tank
Water Public
Architectural Style Ranch
Level or Stories One
Structure Type Stucco,Wood Siding
New Construction No
Construction Status Updated/Remodeled
Schools
Elementary Schools Oak Hill
Middle Schools Veterans Memorial - Newton
High Schools Alcovy
Others
Senior Community no
Restrictions false
Tax ID 0008000000100000
Special Listing Condition None








