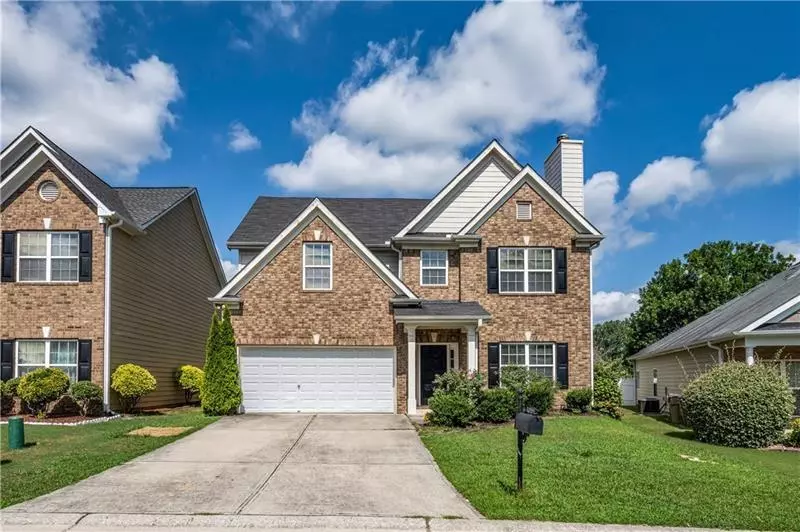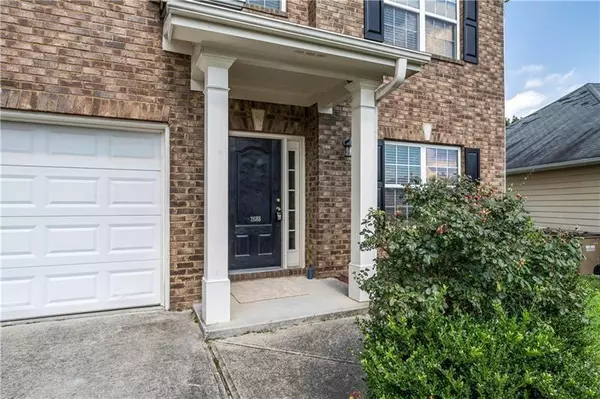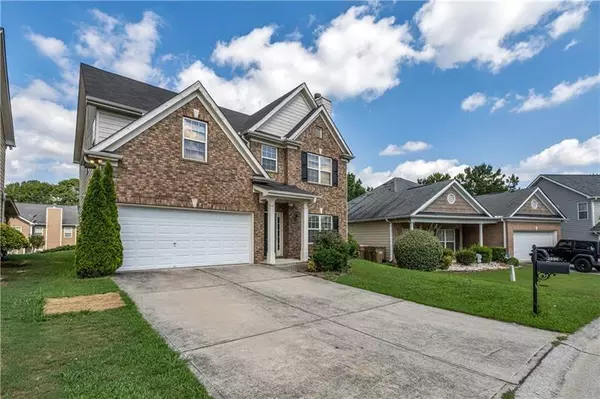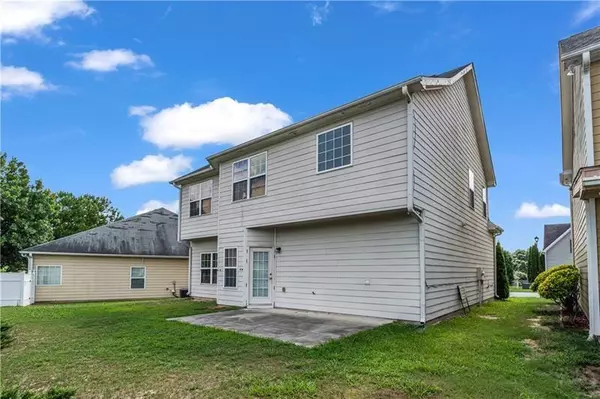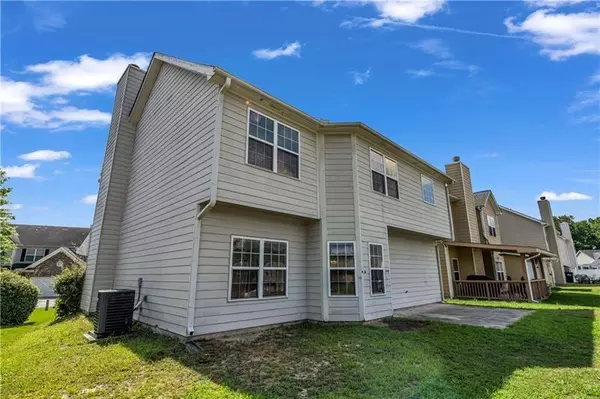
4 Beds
2.5 Baths
2,256 SqFt
4 Beds
2.5 Baths
2,256 SqFt
Key Details
Property Type Single Family Home
Sub Type Single Family Residence
Listing Status Active
Purchase Type For Sale
Square Footage 2,256 sqft
Price per Sqft $177
Subdivision Mulberry Park
MLS Listing ID 7488916
Style Traditional
Bedrooms 4
Full Baths 2
Half Baths 1
Construction Status Resale
HOA Fees $565
HOA Y/N Yes
Originating Board First Multiple Listing Service
Year Built 2006
Annual Tax Amount $4,982
Tax Year 2023
Lot Size 6,098 Sqft
Acres 0.14
Property Description
New interior paint. New carpet in family room and stairs. Spacious family room boasts large windows that flood the space with natural light, cozy fireplace. Upstair offers four generously sized bedrooms, each with its own unique charm. The master suite comes with garden tub, separate shower, and dual vanities. newly installed water heater, AC replaced in 2019. Located in heart of Braselton city. Just few minutes from Braselton hospital/Publix/Chick FilA etc. Walking distance to plaze. Community features pool, tennis and fitness center. Easy access to Hwy 85. Come and see it~
Location
State GA
County Gwinnett
Lake Name None
Rooms
Bedroom Description None
Other Rooms None
Basement None
Dining Room Dining L
Interior
Interior Features High Ceilings 9 ft Lower
Heating Central
Cooling Central Air
Flooring Carpet, Laminate
Fireplaces Number 1
Fireplaces Type Family Room
Window Features None
Appliance Dishwasher, Disposal, Electric Cooktop, Electric Water Heater, Refrigerator
Laundry In Hall
Exterior
Exterior Feature None
Parking Features Attached
Fence None
Pool None
Community Features Clubhouse, Pool, Tennis Court(s)
Utilities Available Electricity Available, Cable Available, Sewer Available, Water Available
Waterfront Description None
View Other
Roof Type Composition
Street Surface None
Accessibility None
Handicap Access None
Porch None
Total Parking Spaces 1
Private Pool false
Building
Lot Description Level
Story Two
Foundation None
Sewer Public Sewer
Water Public
Architectural Style Traditional
Level or Stories Two
Structure Type Cement Siding,Brick Front
New Construction No
Construction Status Resale
Schools
Elementary Schools Duncan Creek
Middle Schools Osborne
High Schools Mill Creek
Others
Senior Community no
Restrictions false
Tax ID R3006 613
Special Listing Condition None



