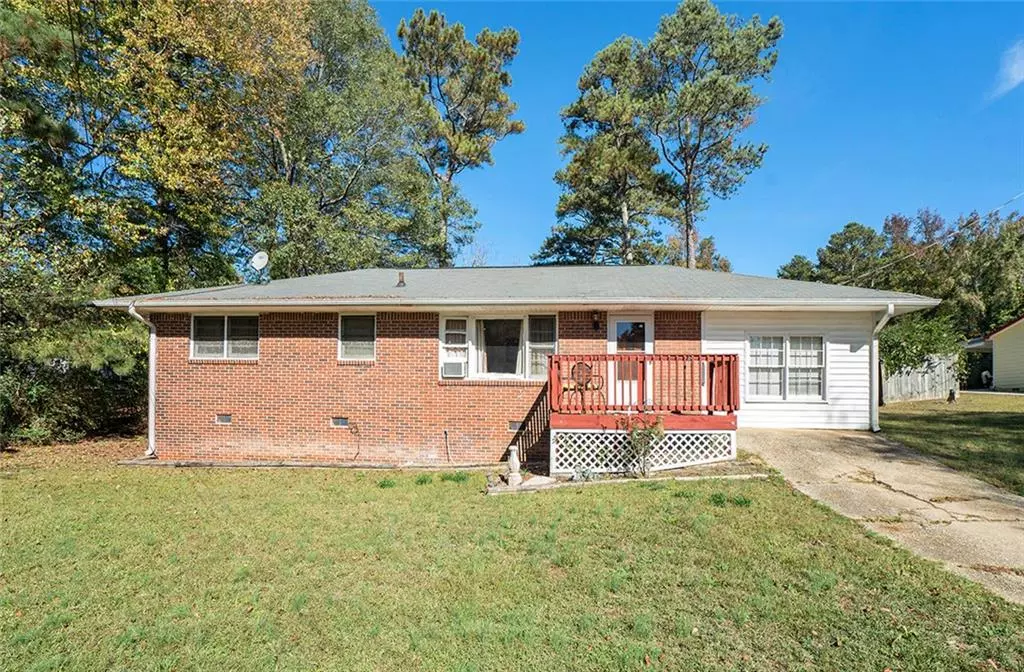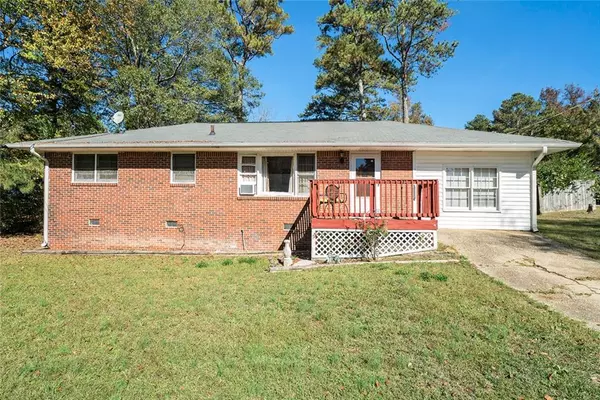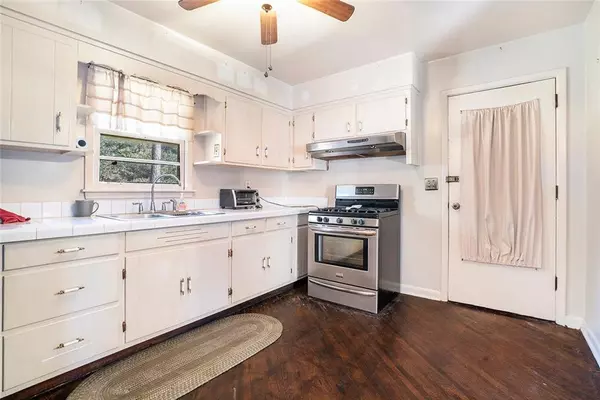
3 Beds
1 Bath
1,404 SqFt
3 Beds
1 Bath
1,404 SqFt
Key Details
Property Type Single Family Home
Sub Type Single Family Residence
Listing Status Pending
Purchase Type For Sale
Square Footage 1,404 sqft
Price per Sqft $106
Subdivision Ashebrooke
MLS Listing ID 7488803
Style Ranch,Traditional
Bedrooms 3
Full Baths 1
Construction Status Resale
HOA Y/N No
Originating Board First Multiple Listing Service
Year Built 1965
Annual Tax Amount $224
Tax Year 2024
Lot Size 0.680 Acres
Acres 0.68
Property Description
Step into timeless charm with this 1965 brick ranch offering 1,404 square feet of opportunity! Featuring 3 cozy bedrooms and a spacious bathroom, this home is your canvas to create the perfect retreat. New central heat system (2022), roof installed in 2012, ensuring comfort and peace of mind.
Nestled on an expansive 0.67-acre lot, the property provides plenty of space for outdoor activities, gardening, or future enhancements. Whether you're an investor or a buyer with a vision, this "as-is" sale is your chance to make this home truly yours.
Located in a serene setting with easy access to local conveniences, this is a must-see for anyone looking to blend classic design with modern possibilities.
Schedule your visit today and see the potential for yourself-opportunities like this don't last long!
Location
State GA
County Douglas
Lake Name None
Rooms
Bedroom Description Master on Main,Oversized Master
Other Rooms None
Basement None
Main Level Bedrooms 3
Dining Room Separate Dining Room
Interior
Interior Features High Speed Internet
Heating Central
Cooling Ceiling Fan(s), Window Unit(s)
Flooring Hardwood
Fireplaces Type None
Window Features None
Appliance Gas Oven
Laundry Common Area, Laundry Room
Exterior
Exterior Feature Private Entrance, Private Yard
Parking Features Driveway, Kitchen Level, Level Driveway
Fence Back Yard, Privacy, Wood
Pool None
Community Features None
Utilities Available Electricity Available, Water Available
Waterfront Description None
View Neighborhood
Roof Type Composition,Shingle
Street Surface Asphalt
Accessibility None
Handicap Access None
Porch Deck
Private Pool false
Building
Lot Description Back Yard, Level, Private
Story One
Foundation Slab
Sewer Septic Tank, Other
Water Public
Architectural Style Ranch, Traditional
Level or Stories One
Structure Type Brick,Brick 4 Sides,Vinyl Siding
New Construction No
Construction Status Resale
Schools
Elementary Schools Mount Carmel - Douglas
Middle Schools Chestnut Log
High Schools New Manchester
Others
HOA Fee Include Gas
Senior Community no
Restrictions false
Tax ID 01070150019
Acceptable Financing Cash, Conventional
Listing Terms Cash, Conventional
Special Listing Condition None








