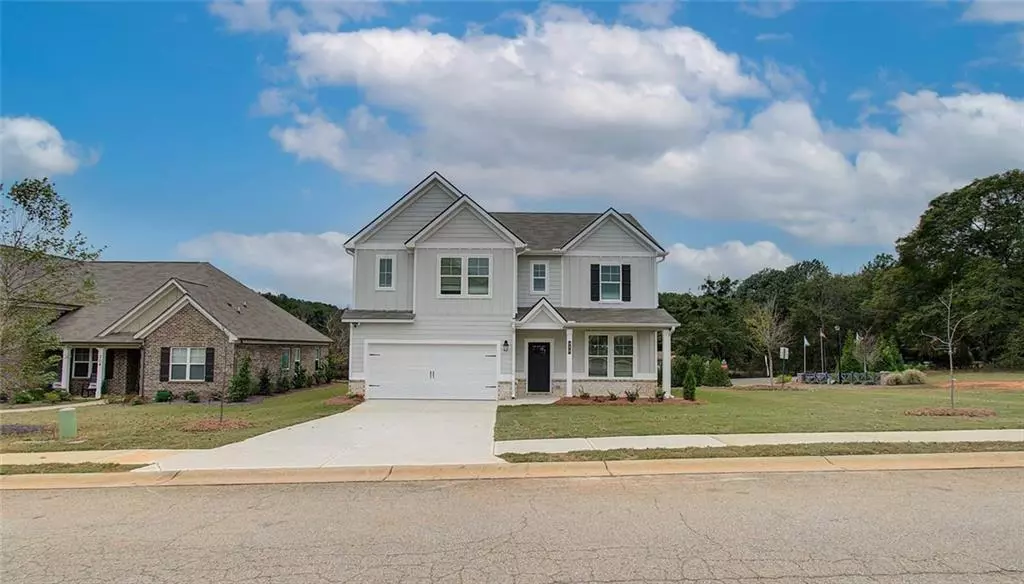
4 Beds
3.5 Baths
4 Beds
3.5 Baths
Key Details
Property Type Single Family Home
Sub Type Single Family Residence
Listing Status Active Under Contract
Purchase Type For Sale
Subdivision Berkeley Lakes
MLS Listing ID 7488282
Style Contemporary
Bedrooms 4
Full Baths 3
Half Baths 1
Construction Status New Construction
HOA Fees $560
HOA Y/N Yes
Originating Board First Multiple Listing Service
Year Built 2024
Tax Year 2024
Property Description
The Radcliffe features an inviting open-concept layout that enhances the flow of the living spaces, perfect for modern living and entertaining. As you enter, you’ll be welcomed by a spacious kitchen that boasts a massive island, providing ample prep space and serving as a central hub for family gatherings. The adjacent breakfast area is bathed in natural light, making it an ideal spot for enjoying morning coffee or casual meals. The expansive family room seamlessly connects to the kitchen, creating an ideal environment for hosting guests and spending quality time with loved ones.
Venture to the second level, where you'll discover the luxurious owner’s suite. This generously sized bedroom offers a serene retreat and is complemented by separate vanities for added convenience. The en-suite bathroom features a separate shower, creating a spa-like atmosphere that invites relaxation.
With its thoughtful design and modern amenities, the Radcliffe is the perfect place to call home. Don’t miss your chance to make this beautiful residence yours!
Location
State GA
County Henry
Lake Name None
Rooms
Bedroom Description Oversized Master
Other Rooms None
Basement None
Dining Room Open Concept, Separate Dining Room
Interior
Interior Features Coffered Ceiling(s), Disappearing Attic Stairs, Entrance Foyer
Heating Central
Cooling Ceiling Fan(s), Central Air
Flooring Carpet, Vinyl
Fireplaces Number 1
Fireplaces Type Electric, Family Room
Window Features Storm Window(s)
Appliance Electric Cooktop, Electric Oven, Microwave
Laundry Mud Room
Exterior
Exterior Feature Private Yard
Parking Features Attached, Driveway, Garage
Garage Spaces 2.0
Fence None
Pool None
Community Features Homeowners Assoc, Pool, Sidewalks
Utilities Available Electricity Available, Phone Available, Underground Utilities
Waterfront Description None
View Other
Roof Type Composition
Street Surface Asphalt
Accessibility None
Handicap Access None
Porch Rooftop
Private Pool false
Building
Lot Description Cul-De-Sac, Level
Story Two
Foundation Slab
Sewer Public Sewer, Other
Water Public
Architectural Style Contemporary
Level or Stories Two
Structure Type Brick,Brick Front
New Construction No
Construction Status New Construction
Schools
Elementary Schools Unity Grove
Middle Schools Locust Grove
High Schools Locust Grove
Others
HOA Fee Include Maintenance Grounds,Swim
Senior Community no
Restrictions false
Tax ID 146F02015000
Ownership Fee Simple
Acceptable Financing Conventional, FHA, VA Loan
Listing Terms Conventional, FHA, VA Loan
Financing no
Special Listing Condition None








