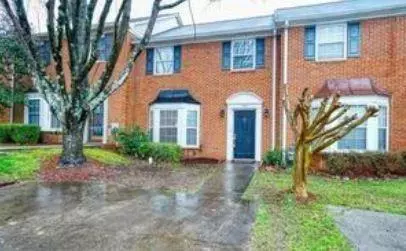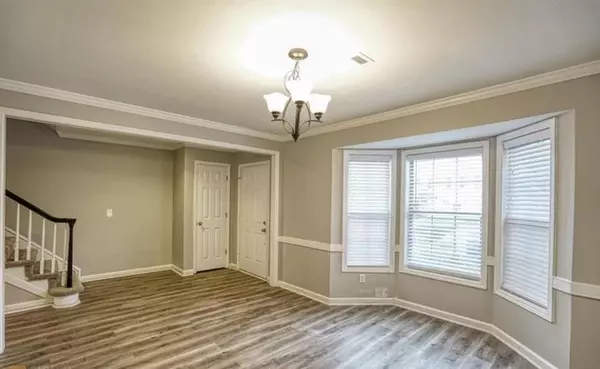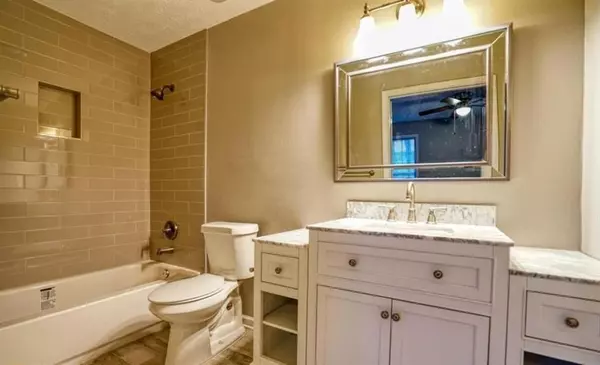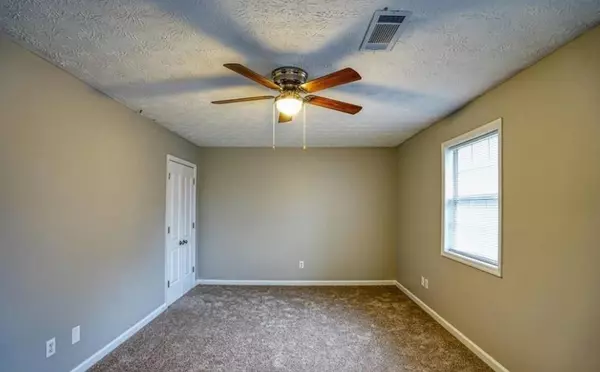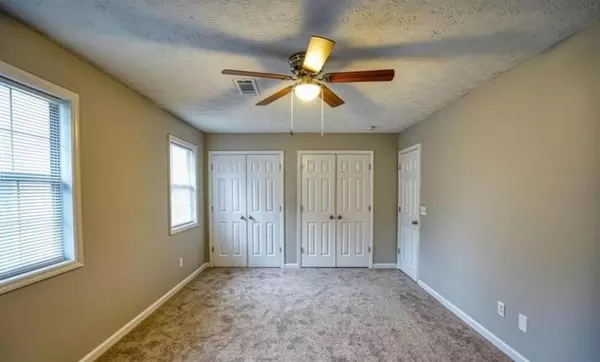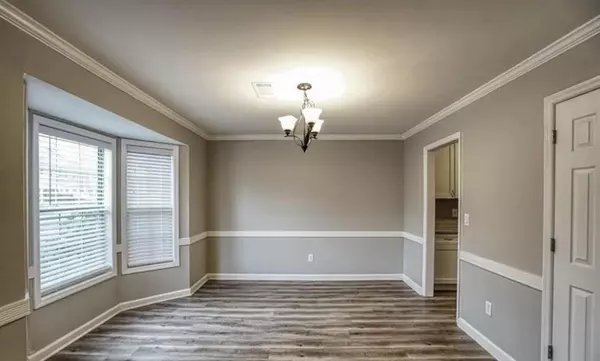2 Beds
2.5 Baths
1,508 SqFt
2 Beds
2.5 Baths
1,508 SqFt
Key Details
Property Type Townhouse
Sub Type Townhouse
Listing Status Pending
Purchase Type For Rent
Square Footage 1,508 sqft
Subdivision Paces Ferry North
MLS Listing ID 7488256
Style Traditional,Townhouse
Bedrooms 2
Full Baths 2
Half Baths 1
HOA Y/N No
Originating Board First Multiple Listing Service
Year Built 1984
Available Date 2024-12-16
Lot Size 2,570 Sqft
Acres 0.059
Property Description
Location
State GA
County Cobb
Lake Name None
Rooms
Bedroom Description Other
Other Rooms None
Basement None
Dining Room Separate Dining Room
Interior
Interior Features Entrance Foyer, Walk-In Closet(s)
Heating Central, Natural Gas
Cooling Ceiling Fan(s), Central Air, Other
Flooring Carpet, Other
Fireplaces Number 1
Fireplaces Type Gas Log, Living Room, Masonry
Window Features Shutters
Appliance Dishwasher, Refrigerator, Gas Range, Microwave
Laundry Main Level
Exterior
Exterior Feature Private Yard
Parking Features Driveway, Parking Pad
Fence Back Yard, Fenced, Wood
Pool None
Community Features Public Transportation, Park, Near Schools, Near Shopping
Utilities Available Cable Available, Electricity Available, Natural Gas Available, Phone Available, Sewer Available, Underground Utilities, Water Available
Waterfront Description None
View Other
Roof Type Composition
Street Surface Asphalt
Accessibility None
Handicap Access None
Porch Patio, Rear Porch
Total Parking Spaces 2
Private Pool false
Building
Lot Description Level
Story Two
Architectural Style Traditional, Townhouse
Level or Stories Two
Structure Type Brick Front
New Construction No
Schools
Elementary Schools Teasley
Middle Schools Campbell
High Schools Campbell
Others
Senior Community no
Tax ID 17066800270



