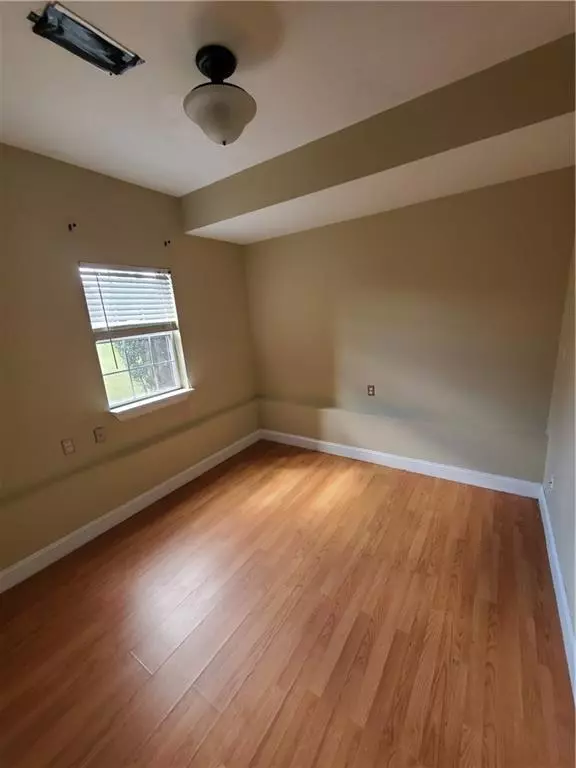
5 Beds
3 Baths
2,791 SqFt
5 Beds
3 Baths
2,791 SqFt
Key Details
Property Type Single Family Home
Sub Type Single Family Residence
Listing Status Active
Purchase Type For Rent
Square Footage 2,791 sqft
Subdivision Elk Run
MLS Listing ID 7487891
Style Traditional
Bedrooms 5
Full Baths 3
HOA Y/N No
Originating Board First Multiple Listing Service
Year Built 1999
Available Date 2024-11-25
Lot Size 0.505 Acres
Acres 0.5054
Property Description
Tenant is responsible for all utilities and trash. Tenant is also responsible to maintain/upkeep the landscaping (there is an HOA in the neighborhood so grass and bushes must be maintained). no pets (no exceptions), no smoking, no parking on the grass or overnight parking on the street.
Location
State GA
County Douglas
Lake Name None
Rooms
Bedroom Description Other
Other Rooms Shed(s)
Basement Daylight, Exterior Entry, Finished, Finished Bath, Interior Entry, Walk-Out Access
Main Level Bedrooms 3
Dining Room Separate Dining Room
Interior
Interior Features Other
Heating Central
Cooling Attic Fan, Ceiling Fan(s)
Flooring Luxury Vinyl, Vinyl
Fireplaces Number 1
Fireplaces Type Brick, Family Room
Window Features None
Appliance Other
Laundry In Kitchen
Exterior
Exterior Feature None
Garage Driveway, Garage
Garage Spaces 3.0
Fence Back Yard
Pool In Ground
Community Features Clubhouse, Homeowners Assoc, Playground, Pool
Utilities Available Other
Waterfront Description Pond
View City
Roof Type Shingle
Street Surface Asphalt,Concrete
Accessibility None
Handicap Access None
Porch Covered, Deck
Private Pool false
Building
Lot Description Back Yard, Corner Lot
Story Multi/Split
Architectural Style Traditional
Level or Stories Multi/Split
Structure Type Other
New Construction No
Schools
Elementary Schools Holly Springs - Douglas
Middle Schools Chapel Hill - Douglas
High Schools Chapel Hill
Others
Senior Community no
Tax ID 00720150164








