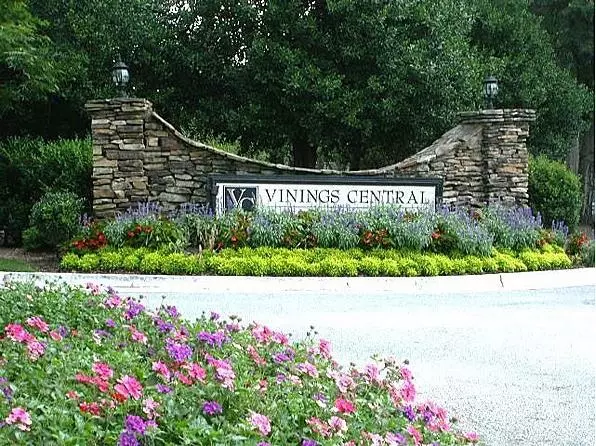
1 Bed
1 Bath
1,010 SqFt
1 Bed
1 Bath
1,010 SqFt
Key Details
Property Type Condo
Sub Type Condominium
Listing Status Active
Purchase Type For Rent
Square Footage 1,010 sqft
Subdivision Vinings Central
MLS Listing ID 7487139
Style Contemporary
Bedrooms 1
Full Baths 1
HOA Y/N No
Originating Board First Multiple Listing Service
Year Built 1986
Available Date 2024-11-18
Lot Size 4,791 Sqft
Acres 0.11
Property Description
Location
State GA
County Cobb
Lake Name None
Rooms
Bedroom Description None
Other Rooms None
Basement None
Main Level Bedrooms 1
Dining Room None
Interior
Interior Features Other
Heating ENERGY STAR Qualified Equipment, Forced Air, Heat Pump, Natural Gas
Cooling Ceiling Fan(s), Central Air, Electric, ENERGY STAR Qualified Equipment
Flooring Ceramic Tile, Luxury Vinyl
Fireplaces Number 1
Fireplaces Type Decorative
Window Features Double Pane Windows
Appliance Dishwasher, Electric Range, Gas Range, Gas Water Heater, Microwave, Refrigerator
Laundry In Kitchen
Exterior
Exterior Feature None
Parking Features Parking Lot
Fence Fenced
Pool In Ground
Community Features Clubhouse, Gated
Utilities Available Cable Available, Electricity Available, Natural Gas Available
Waterfront Description None
View Trees/Woods
Roof Type Asbestos Shingle
Street Surface Asphalt
Accessibility None
Handicap Access None
Porch Covered, Patio
Total Parking Spaces 1
Private Pool false
Building
Lot Description Private, Wooded
Story One
Architectural Style Contemporary
Level or Stories One
Structure Type Cement Siding
New Construction No
Schools
Elementary Schools Nickajack
Middle Schools Campbell
High Schools Campbell
Others
Senior Community no
Tax ID 17083501270








