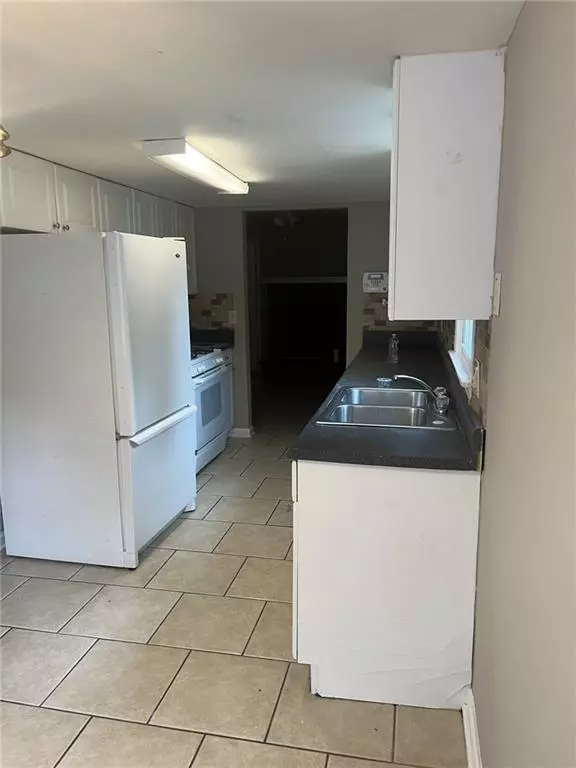
2 Beds
2.5 Baths
2,560 SqFt
2 Beds
2.5 Baths
2,560 SqFt
Key Details
Property Type Multi-Family
Sub Type Duplex
Listing Status Active
Purchase Type For Rent
Square Footage 2,560 sqft
MLS Listing ID 7486926
Style Ranch
Bedrooms 2
Full Baths 2
Half Baths 1
HOA Y/N No
Originating Board First Multiple Listing Service
Year Built 1986
Available Date 2024-11-15
Lot Size 10,497 Sqft
Acres 0.241
Property Description
Location
State GA
County Cobb
Lake Name None
Rooms
Bedroom Description None
Other Rooms Other
Basement None
Dining Room None
Interior
Interior Features Entrance Foyer
Heating Central
Cooling Central Air
Flooring Carpet, Ceramic Tile
Fireplaces Number 1
Fireplaces Type None
Window Features None
Appliance Dishwasher, Gas Oven, Gas Range, Gas Water Heater, Refrigerator
Laundry Electric Dryer Hookup, In Kitchen, Laundry Closet
Exterior
Exterior Feature None
Garage Assigned, Driveway
Fence None
Pool None
Community Features None
Utilities Available Cable Available, Electricity Available, Natural Gas Available, Phone Available, Water Available
Waterfront Description None
View City
Roof Type Composition
Street Surface Asphalt
Accessibility None
Handicap Access None
Porch None
Total Parking Spaces 2
Private Pool false
Building
Lot Description Other
Story Two
Architectural Style Ranch
Level or Stories Two
Structure Type Brick 4 Sides
New Construction No
Schools
Elementary Schools Fair Oaks
Middle Schools Pearson
High Schools Osborne
Others
Senior Community no
Tax ID 17015001360








