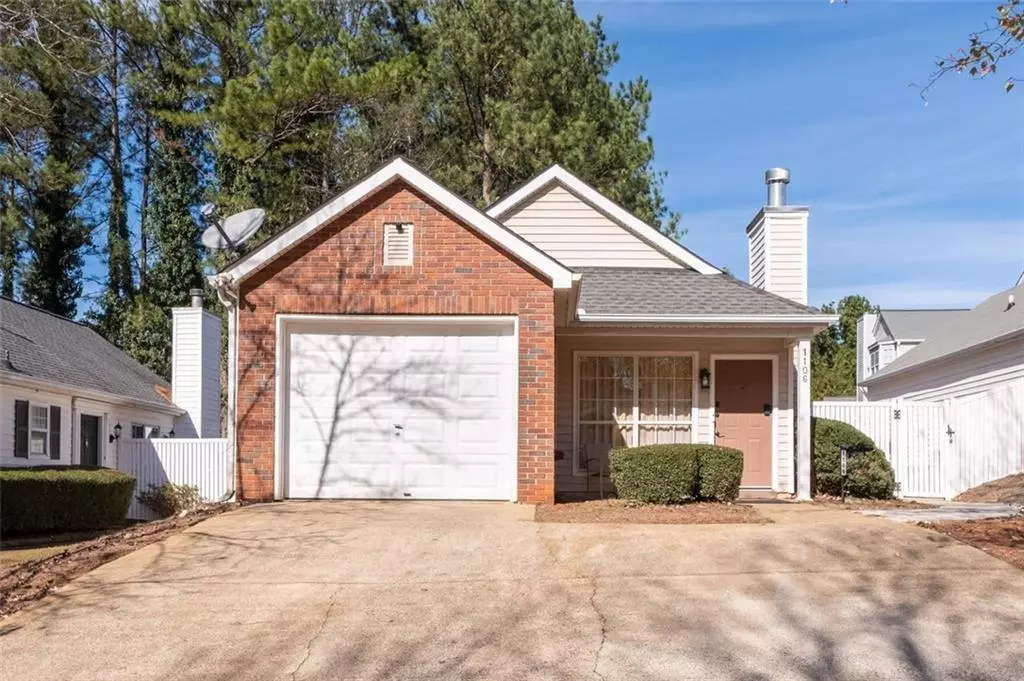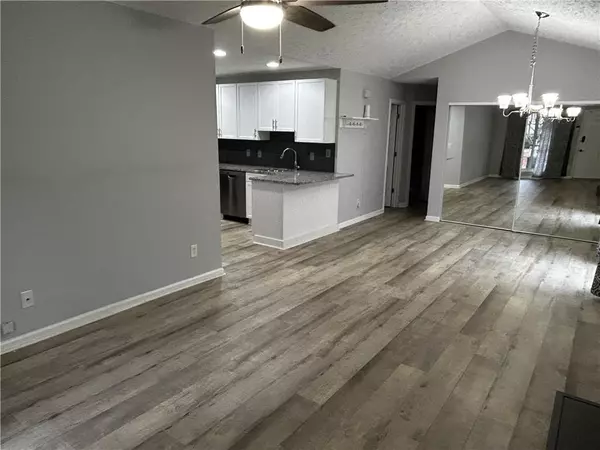
2 Beds
2 Baths
912 SqFt
2 Beds
2 Baths
912 SqFt
Key Details
Property Type Single Family Home
Sub Type Single Family Residence
Listing Status Active
Purchase Type For Sale
Square Footage 912 sqft
Price per Sqft $348
Subdivision Britley Park
MLS Listing ID 7485449
Style Ranch
Bedrooms 2
Full Baths 2
Construction Status Resale
HOA Fees $620
HOA Y/N Yes
Originating Board First Multiple Listing Service
Year Built 1995
Annual Tax Amount $2,052
Tax Year 2023
Lot Size 4,390 Sqft
Acres 0.1008
Property Description
This home features a modern and updated design that was completely updated recently. With two bedrooms and two bathrooms, one car garage and completely fenced in yard boasts ample space for all to enjoy. The interior has been renovated with sleek finishings throughout. The open floor plan creates a seemless flow between the living room, dining and kitchen. Step out through the side doors onto you patio area that is great for grilling, entertaining and gardening. The HOA maintenance group takes great care of front and accessible portions of side yard. Seller has also installed a whole house air filtration system to purify the home's interior. Conveniently located close to shopping, dining, I-575 and just moments away from Lake Allatoona.
Location
State GA
County Cherokee
Lake Name None
Rooms
Bedroom Description None
Other Rooms None
Basement None
Main Level Bedrooms 2
Dining Room None
Interior
Interior Features Other
Heating Central
Cooling Central Air
Flooring Ceramic Tile, Hardwood, Vinyl
Fireplaces Number 1
Fireplaces Type Gas Starter, Living Room
Window Features None
Appliance Dishwasher, Microwave, Gas Cooktop
Laundry In Garage
Exterior
Exterior Feature Private Yard
Parking Features Garage Door Opener, Garage, Driveway, Garage Faces Front
Garage Spaces 1.0
Fence Back Yard, Fenced
Pool None
Community Features Playground
Utilities Available Cable Available, Sewer Available, Water Available, Electricity Available, Natural Gas Available
Waterfront Description None
View Other
Roof Type Composition
Street Surface Asphalt,Paved
Accessibility None
Handicap Access None
Porch Patio
Private Pool false
Building
Lot Description Private
Story One
Foundation Slab
Sewer Public Sewer
Water Public
Architectural Style Ranch
Level or Stories One
Structure Type Brick Front,Vinyl Siding
New Construction No
Construction Status Resale
Schools
Elementary Schools Boston
Middle Schools E.T. Booth
High Schools Etowah
Others
Senior Community no
Restrictions false
Tax ID 15N05F 054
Special Listing Condition None








