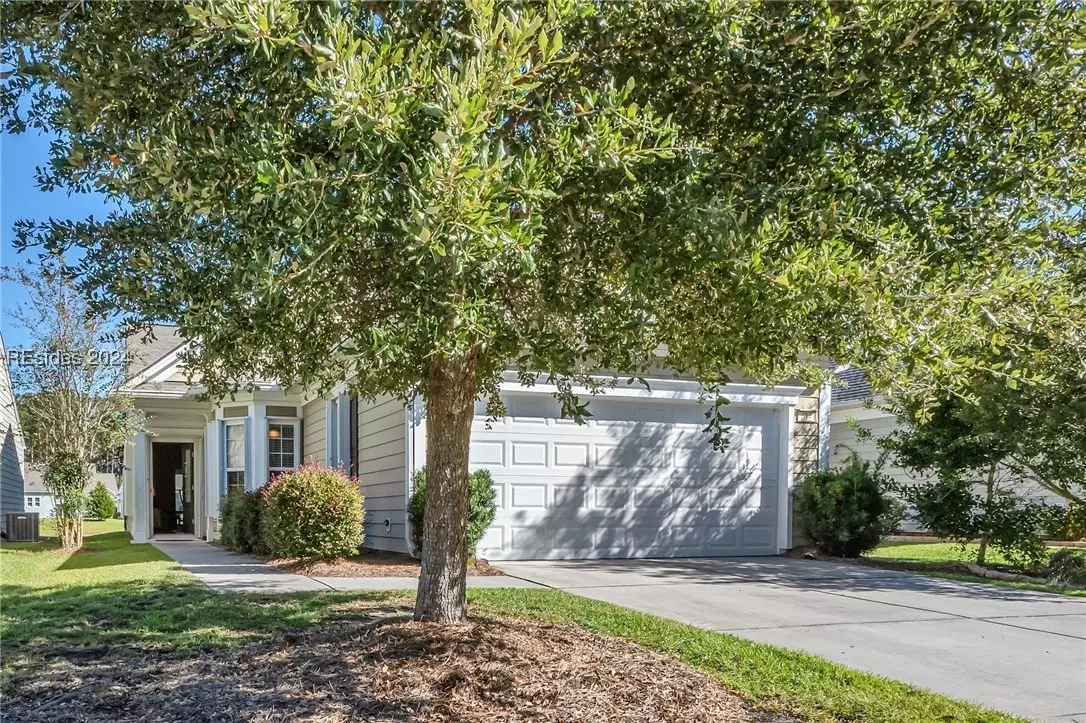3 Beds
2 Baths
1,392 SqFt
3 Beds
2 Baths
1,392 SqFt
Key Details
Property Type Single Family Home
Sub Type Single Family Residence
Listing Status Pending
Purchase Type For Sale
Square Footage 1,392 sqft
Price per Sqft $272
Subdivision Fox Lake
MLS Listing ID 448113
Style One Story,Patio Home
Bedrooms 3
Full Baths 2
Year Built 2012
Property Sub-Type Single Family Residence
Property Description
Location
State SC
County Jasper
Area Sun City/Riverbend
Interior
Interior Features Attic, Main Level Primary, Multiple Closets, Smooth Ceilings, Cable TV, Eat-in Kitchen, Pantry
Heating Central, Heat Pump
Cooling Central Air
Flooring Carpet, Engineered Hardwood, Tile
Furnishings Unfurnished
Window Features Insulated Windows
Appliance Dryer, Dishwasher, Disposal, Microwave, Oven, Range, Refrigerator, Washer
Exterior
Exterior Feature Enclosed Porch, Sprinkler/Irrigation, Storm/Security Shutters
Parking Features Garage, Two Car Garage
Garage Spaces 2.0
Pool Community
Amenities Available Clubhouse, Dog Park, Fitness Center, Golf Course, Pool, Guard, Tennis Court(s), Trail(s)
View Y/N true
View Lagoon
Roof Type Asphalt
Porch Patio, Porch, Screened
Garage true
Building
Lot Description < 1/4 Acre
Story 1
Water Public
Structure Type Composite Siding
Others
Senior Community true
Acceptable Financing Cash, Conventional
Listing Terms Cash, Conventional
Special Listing Condition None
Pets Allowed Yes








