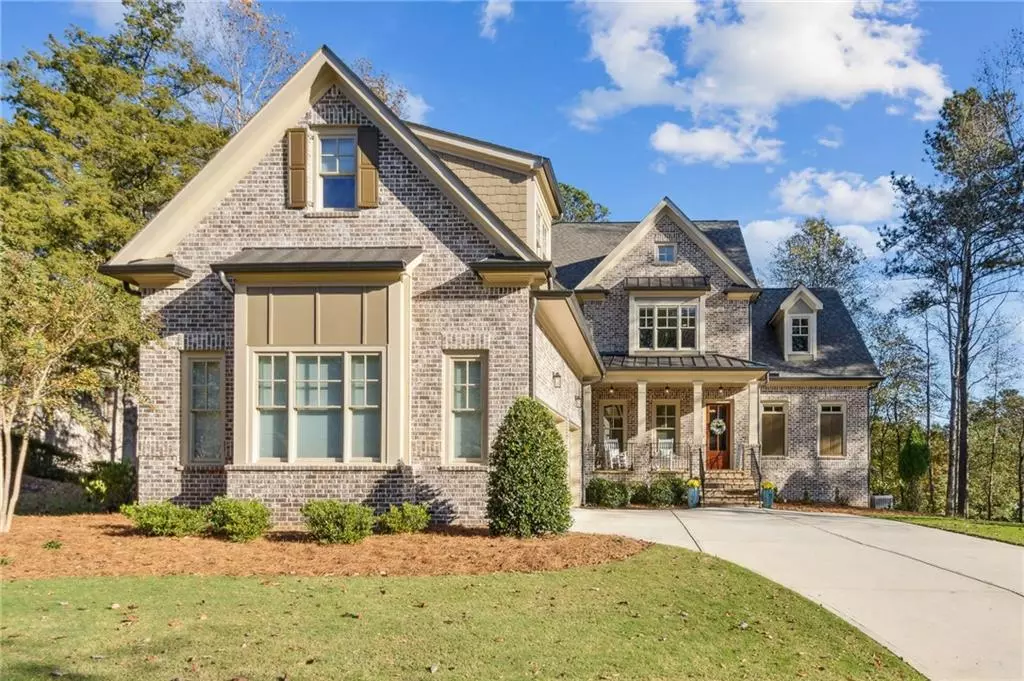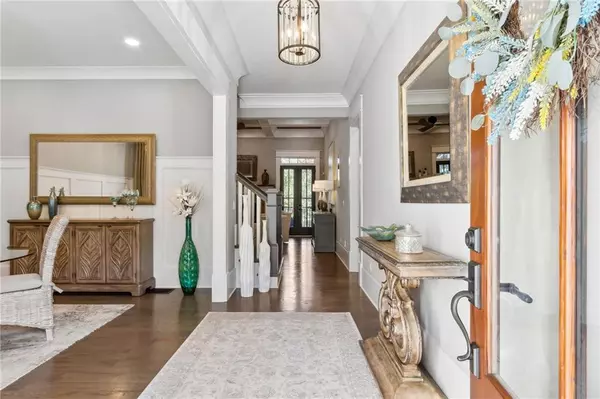
5 Beds
5 Baths
4,256 SqFt
5 Beds
5 Baths
4,256 SqFt
Key Details
Property Type Single Family Home
Sub Type Single Family Residence
Listing Status Active
Purchase Type For Sale
Square Footage 4,256 sqft
Price per Sqft $281
Subdivision Governors Towne Club
MLS Listing ID 7484184
Style Craftsman
Bedrooms 5
Full Baths 5
Construction Status Resale
HOA Fees $3,200
HOA Y/N Yes
Originating Board First Multiple Listing Service
Year Built 2019
Annual Tax Amount $10,998
Tax Year 2023
Lot Size 0.380 Acres
Acres 0.38
Property Description
Upstairs, you’ll find three generously sized (and never slept in!) bedrooms, each with its own private (and beautiful!) bathroom, ensuring comfort and privacy for family or guests. There is also a spacious bonus/media room with more views of the 7th hole. There is another covered deck off of the bonus room. Upstairs, you’ll also find a large room over the 3 car garage that can be used for storage or finished off to add even more space to this already spacious home.
The unfinished terrace level offers tremendous potential for customization, whether you envision it as a home theater, game room, or fitness space. Outside, the covered patio overlooks the lush greens of the golf course, providing a tranquil setting for outdoor entertaining or simply enjoying the scenery. The home also features a super clean and barely used three-car garage. Another amazing feature about this home is that even though it sits on a golf course - you won’t have to worry about stray golfballs hitting your windows! Two of the windows on the back bedroom have tempered glass and all of the windows on the north side of the home have a protective coating on the windows to alleviate the stress from broken windows. Aside from having a gorgeous home, you can be a part of a community that is perfect for all ages. Young or old - you’ll have the ability to enjoy a top-notch, high end country club community. Some of the amazing amenities include championship golf, fine dining, a spa and fitness center, a park and playground, as well as swim and tennis. Conveniently located near shopping, dining, and top-rated schools, this home offers a rare opportunity to live in a peaceful, golf course setting while enjoying easy access to everything you need. Don’t miss the chance to make 177 Cuthbert Lane your dream home!
Location
State GA
County Paulding
Lake Name None
Rooms
Bedroom Description Master on Main,Oversized Master
Other Rooms None
Basement Bath/Stubbed, Daylight, Exterior Entry, Interior Entry, Unfinished
Main Level Bedrooms 2
Dining Room Seats 12+, Separate Dining Room
Interior
Interior Features Beamed Ceilings, Coffered Ceiling(s), Crown Molding, Double Vanity, High Ceilings 10 ft Lower, High Ceilings 10 ft Main, High Ceilings 10 ft Upper, Walk-In Closet(s)
Heating Central, Forced Air, Natural Gas, Zoned
Cooling Ceiling Fan(s), Central Air, Zoned
Flooring Carpet, Ceramic Tile, Hardwood
Fireplaces Number 1
Fireplaces Type Factory Built, Gas Log, Gas Starter, Great Room
Window Features Insulated Windows
Appliance Dishwasher, Disposal, Double Oven, Gas Cooktop, Gas Oven, Gas Water Heater, Microwave, Range Hood, Self Cleaning Oven
Laundry Laundry Room, Main Level, Sink
Exterior
Exterior Feature Lighting, Private Entrance
Garage Attached, Driveway, Garage, Garage Door Opener, Garage Faces Side, Level Driveway
Garage Spaces 3.0
Fence None
Pool None
Community Features Clubhouse, Country Club, Fitness Center, Gated, Golf, Homeowners Assoc, Park, Playground, Pool, Restaurant, Sidewalks, Tennis Court(s)
Utilities Available Electricity Available, Natural Gas Available, Underground Utilities
Waterfront Description None
View Golf Course
Roof Type Composition
Street Surface Paved
Accessibility None
Handicap Access None
Porch Covered, Deck, Front Porch, Rear Porch
Private Pool false
Building
Lot Description Back Yard, Landscaped, Level, On Golf Course
Story Three Or More
Foundation Concrete Perimeter
Sewer Public Sewer
Water Public
Architectural Style Craftsman
Level or Stories Three Or More
Structure Type Brick 4 Sides
New Construction No
Construction Status Resale
Schools
Elementary Schools Roland W. Russom
Middle Schools Sammy Mcclure Sr.
High Schools North Paulding
Others
HOA Fee Include Maintenance Grounds,Reserve Fund,Security,Trash
Senior Community no
Restrictions false
Tax ID 069385
Special Listing Condition None








