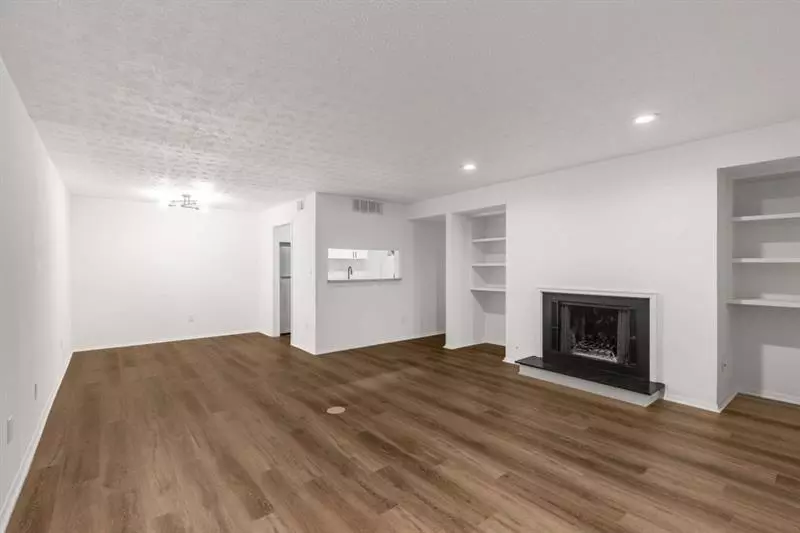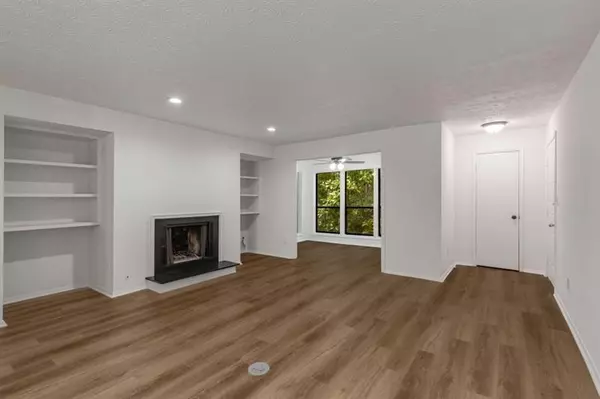
1 Bed
1 Bath
1,002 SqFt
1 Bed
1 Bath
1,002 SqFt
Key Details
Property Type Condo
Sub Type Condominium
Listing Status Active
Purchase Type For Sale
Square Footage 1,002 sqft
Price per Sqft $254
Subdivision Dunwoody Court
MLS Listing ID 7486096
Style Garden (1 Level),Traditional
Bedrooms 1
Full Baths 1
Construction Status Updated/Remodeled
HOA Fees $310
HOA Y/N Yes
Originating Board First Multiple Listing Service
Year Built 1981
Annual Tax Amount $1,407
Tax Year 2023
Lot Size 566 Sqft
Acres 0.013
Property Description
Location
State GA
County Dekalb
Lake Name None
Rooms
Bedroom Description Master on Main,Oversized Master
Other Rooms None
Basement None
Main Level Bedrooms 1
Dining Room Open Concept, Seats 12+
Interior
Interior Features Bookcases, Walk-In Closet(s)
Heating Central, Natural Gas
Cooling Ceiling Fan(s), Central Air, Electric Air Filter
Flooring Carpet, Hardwood
Fireplaces Number 1
Fireplaces Type Gas Starter, Great Room, Living Room
Window Features None
Appliance Dishwasher, Disposal, Dryer, Gas Cooktop, Gas Oven, Gas Range, Refrigerator
Laundry Laundry Closet
Exterior
Exterior Feature Balcony, Private Entrance
Garage Parking Lot, Unassigned
Fence None
Pool In Ground
Community Features Homeowners Assoc, Near Public Transport, Near Schools, Park, Pool, Sidewalks, Street Lights
Utilities Available Cable Available, Electricity Available, Natural Gas Available, Sewer Available, Underground Utilities, Water Available
Waterfront Description None
View City
Roof Type Composition
Street Surface Other
Accessibility None
Handicap Access None
Porch Covered, Rear Porch, Side Porch
Total Parking Spaces 2
Private Pool false
Building
Lot Description Landscaped, Private
Story One
Foundation See Remarks
Sewer Public Sewer
Water Public
Architectural Style Garden (1 Level), Traditional
Level or Stories One
Structure Type Cedar,Wood Siding
New Construction No
Construction Status Updated/Remodeled
Schools
Elementary Schools Chesnut
Middle Schools Peachtree
High Schools Dunwoody
Others
HOA Fee Include Insurance,Maintenance Grounds,Maintenance Structure,Pest Control,Swim,Tennis,Termite,Trash,Water
Senior Community no
Restrictions false
Tax ID 18 344 08 112
Ownership Condominium
Acceptable Financing VA Loan
Listing Terms VA Loan
Financing no
Special Listing Condition None








