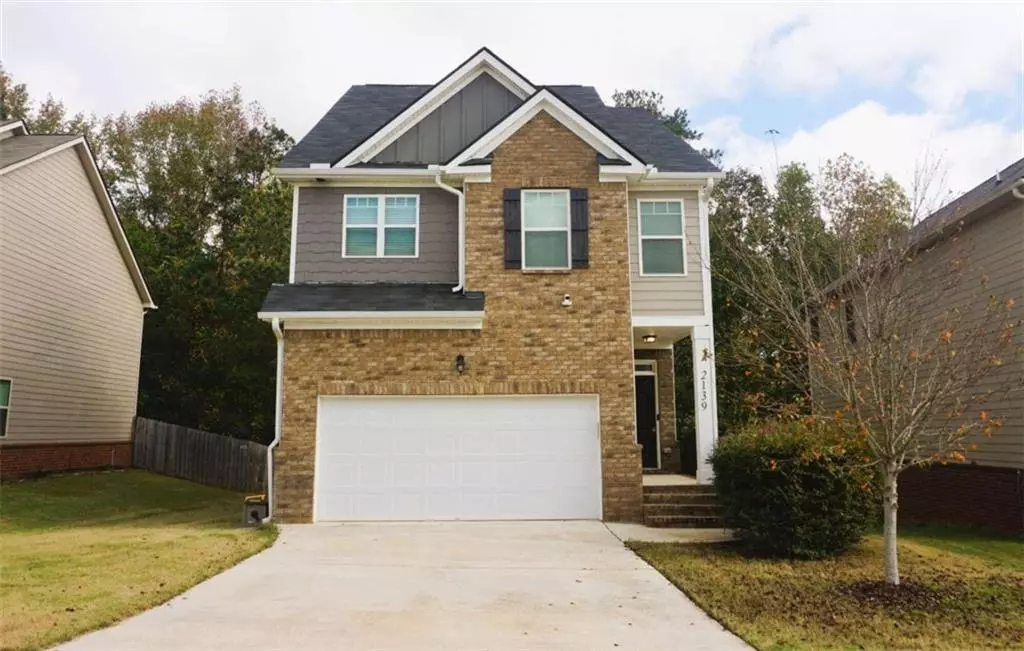
4 Beds
2.5 Baths
6,969 Sqft Lot
4 Beds
2.5 Baths
6,969 Sqft Lot
Key Details
Property Type Single Family Home
Sub Type Single Family Residence
Listing Status Active
Purchase Type For Sale
Subdivision Derringston Manor
MLS Listing ID 7485701
Style Traditional
Bedrooms 4
Full Baths 2
Half Baths 1
Construction Status Resale
HOA Fees $175
HOA Y/N Yes
Originating Board First Multiple Listing Service
Year Built 2019
Annual Tax Amount $5,088
Tax Year 2023
Lot Size 6,969 Sqft
Acres 0.16
Property Description
Location
State GA
County Henry
Lake Name None
Rooms
Bedroom Description None
Other Rooms None
Basement Bath/Stubbed, Daylight, Exterior Entry, Full, Interior Entry, Unfinished
Dining Room Open Concept
Interior
Interior Features Disappearing Attic Stairs, Double Vanity, Entrance Foyer, Smart Home, Walk-In Closet(s)
Heating Forced Air
Cooling Ceiling Fan(s), Central Air
Flooring Carpet, Laminate
Fireplaces Number 1
Fireplaces Type Factory Built, Family Room
Window Features Insulated Windows
Appliance Dishwasher, Disposal, Electric Range, Electric Water Heater, Microwave, Refrigerator
Laundry Laundry Closet, Upper Level
Exterior
Exterior Feature Other
Garage Attached, Garage, Garage Door Opener
Garage Spaces 2.0
Fence None
Pool None
Community Features Homeowners Assoc, Playground, Pool
Utilities Available Other
Waterfront Description None
View Trees/Woods
Roof Type Composition
Street Surface Asphalt
Accessibility None
Handicap Access None
Porch Deck, Rear Porch
Total Parking Spaces 2
Private Pool false
Building
Lot Description Back Yard, Other, Private
Story Two
Foundation See Remarks
Sewer Public Sewer
Water Public
Architectural Style Traditional
Level or Stories Two
Structure Type Brick 3 Sides,Brick Front,Cement Siding
New Construction No
Construction Status Resale
Schools
Elementary Schools Locust Grove
Middle Schools Locust Grove
High Schools Locust Grove
Others
HOA Fee Include Maintenance Grounds,Swim
Senior Community no
Restrictions false
Tax ID 130H01071000
Ownership Fee Simple
Financing no
Special Listing Condition None








