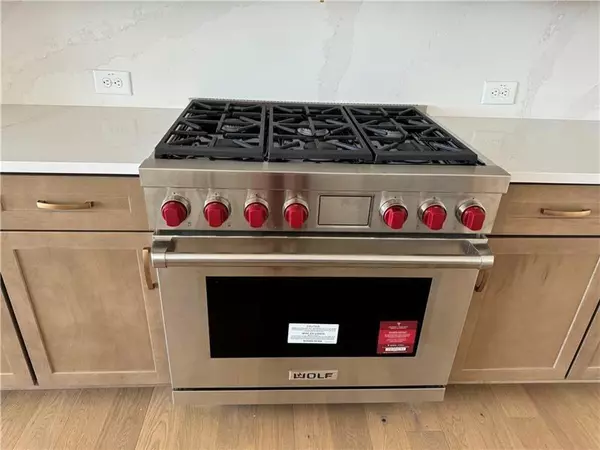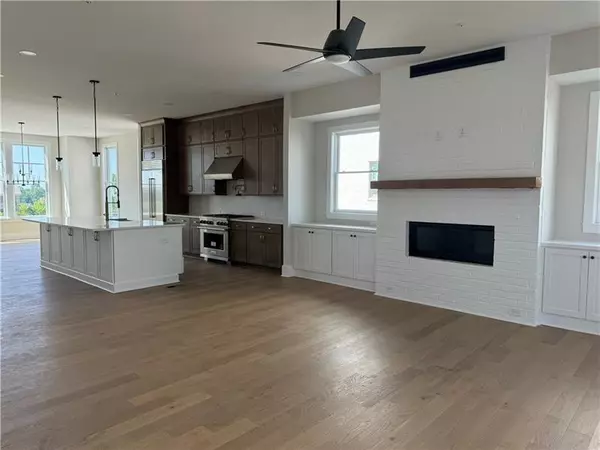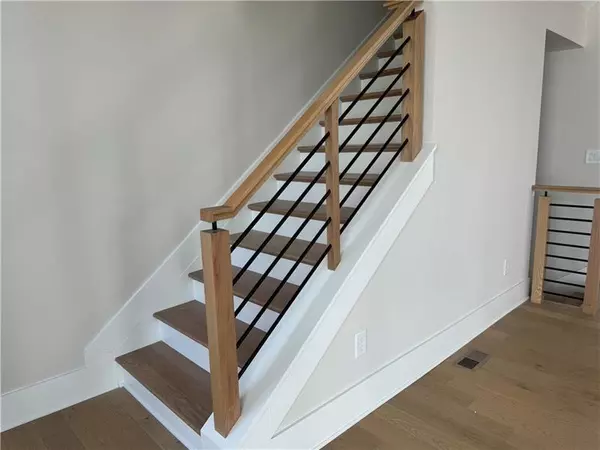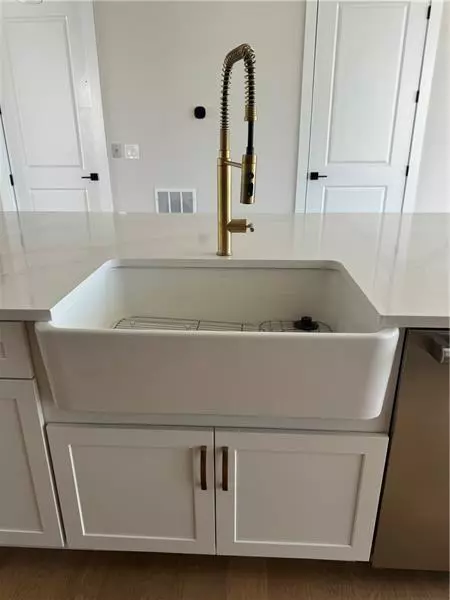
4 Beds
4.5 Baths
3,679 SqFt
4 Beds
4.5 Baths
3,679 SqFt
Key Details
Property Type Townhouse
Sub Type Townhouse
Listing Status Active Under Contract
Purchase Type For Sale
Square Footage 3,679 sqft
Price per Sqft $298
Subdivision Highlands At Vinings
MLS Listing ID 7485665
Style Traditional,Townhouse,Contemporary
Bedrooms 4
Full Baths 4
Half Baths 1
Construction Status Resale
HOA Fees $250
HOA Y/N Yes
Originating Board First Multiple Listing Service
Year Built 2023
Annual Tax Amount $15,537
Tax Year 2024
Lot Size 1,219 Sqft
Acres 0.028
Property Description
Location
State GA
County Cobb
Lake Name None
Rooms
Bedroom Description Roommate Floor Plan,Split Bedroom Plan,Studio
Other Rooms None
Basement Bath/Stubbed, Daylight, Finished, Finished Bath
Dining Room Butlers Pantry, Open Concept
Interior
Interior Features Elevator, High Ceilings 9 ft Lower, High Ceilings 10 ft Upper
Heating Natural Gas
Cooling Zoned
Flooring Hardwood
Fireplaces Number 1
Fireplaces Type Family Room
Window Features Double Pane Windows
Appliance Dishwasher, Disposal, Gas Cooktop, Gas Water Heater, Microwave, Range Hood, Refrigerator
Laundry Laundry Room
Exterior
Exterior Feature Balcony
Parking Features Garage
Garage Spaces 2.0
Fence None
Pool None
Community Features None
Utilities Available Cable Available, Electricity Available, Natural Gas Available, Sewer Available
Waterfront Description None
View City
Roof Type Composition
Street Surface Asphalt
Accessibility None
Handicap Access None
Porch Covered, Deck, Patio, Rear Porch, Rooftop
Total Parking Spaces 2
Private Pool false
Building
Lot Description Corner Lot
Story Three Or More
Foundation Slab
Sewer Public Sewer
Water Public
Architectural Style Traditional, Townhouse, Contemporary
Level or Stories Three Or More
Structure Type Brick
New Construction No
Construction Status Resale
Schools
Elementary Schools Teasley
Middle Schools Campbell
High Schools Campbell
Others
Senior Community no
Restrictions true
Tax ID 17088500850
Ownership Fee Simple
Financing no
Special Listing Condition None








