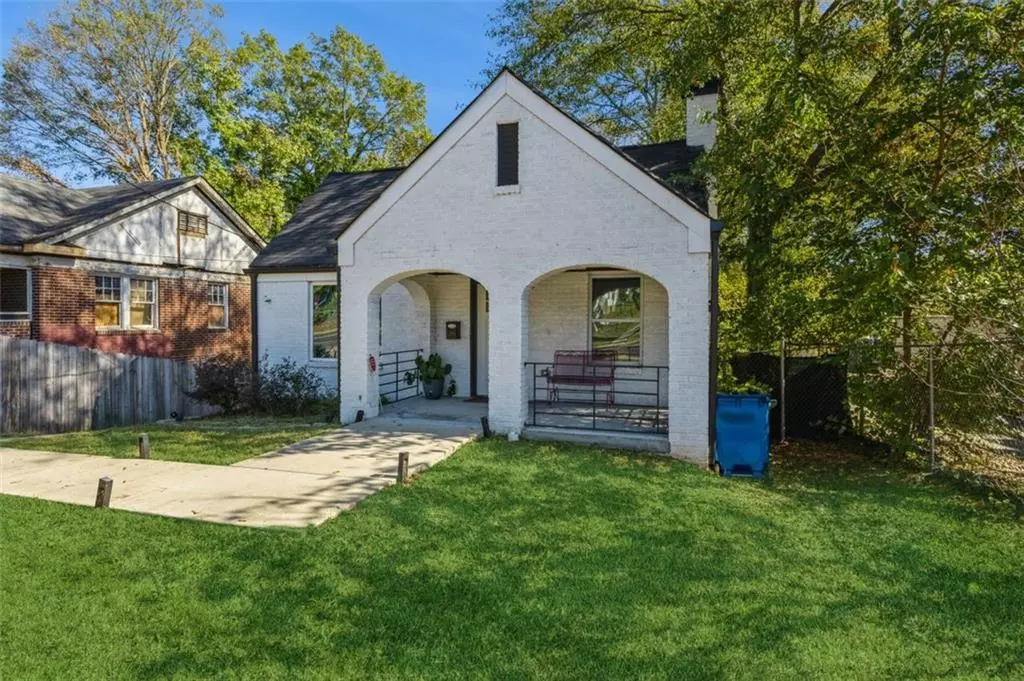
3 Beds
2 Baths
1,664 SqFt
3 Beds
2 Baths
1,664 SqFt
Key Details
Property Type Single Family Home
Sub Type Single Family Residence
Listing Status Active
Purchase Type For Sale
Square Footage 1,664 sqft
Price per Sqft $258
MLS Listing ID 7485636
Style Ranch
Bedrooms 3
Full Baths 2
Construction Status Resale
HOA Y/N No
Originating Board First Multiple Listing Service
Year Built 1930
Annual Tax Amount $6,997
Tax Year 2023
Lot Size 0.303 Acres
Acres 0.303
Property Description
Location
State GA
County Fulton
Lake Name None
Rooms
Bedroom Description Master on Main,Oversized Master
Other Rooms None
Basement Unfinished
Main Level Bedrooms 3
Dining Room Separate Dining Room
Interior
Interior Features Double Vanity, Walk-In Closet(s)
Heating Central
Cooling Ceiling Fan(s), Central Air
Flooring Carpet, Vinyl
Fireplaces Number 1
Fireplaces Type Living Room
Window Features Insulated Windows
Appliance Dishwasher, Electric Cooktop, Electric Oven, Microwave, Gas Water Heater, Gas Oven
Laundry Main Level
Exterior
Exterior Feature None
Parking Features Carport
Fence Privacy
Pool None
Community Features Near Beltline, Near Public Transport
Utilities Available Cable Available, Electricity Available, Water Available
Waterfront Description None
View Other
Roof Type Composition
Street Surface Asphalt
Accessibility Accessible Entrance
Handicap Access Accessible Entrance
Porch Front Porch, Covered
Private Pool false
Building
Lot Description Back Yard, Front Yard
Story One
Foundation None
Sewer Public Sewer
Water Public
Architectural Style Ranch
Level or Stories One
Structure Type Brick 4 Sides
New Construction No
Construction Status Resale
Schools
Elementary Schools Charles L. Gideons
Middle Schools Sylvan Hills
High Schools Fulton - Other
Others
Senior Community no
Restrictions false
Tax ID 14 008700071495
Acceptable Financing Cash, Conventional, FHA
Listing Terms Cash, Conventional, FHA
Special Listing Condition None








