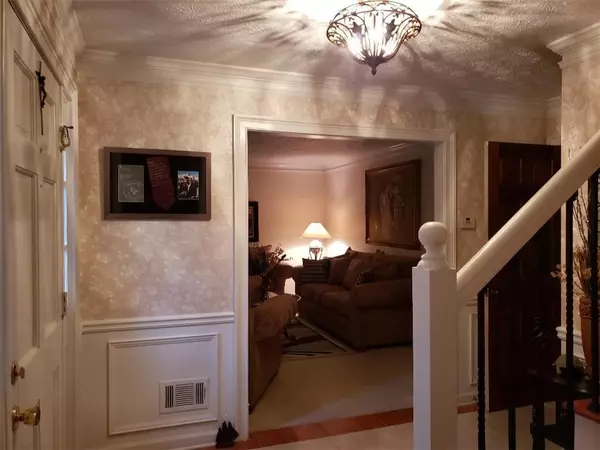
4 Beds
2.5 Baths
2,920 SqFt
4 Beds
2.5 Baths
2,920 SqFt
Key Details
Property Type Single Family Home
Sub Type Single Family Residence
Listing Status Active
Purchase Type For Sale
Square Footage 2,920 sqft
Price per Sqft $145
Subdivision Cherokee Woods East
MLS Listing ID 7484890
Style Colonial
Bedrooms 4
Full Baths 2
Half Baths 1
Construction Status Resale
HOA Fees $785
HOA Y/N Yes
Originating Board First Multiple Listing Service
Year Built 1983
Annual Tax Amount $1,087
Tax Year 2023
Lot Size 0.490 Acres
Acres 0.49
Property Description
4 Bedrooms and Two Full Baths on Upper Level. Outside Boasts a very Large Deck Area that Overlooks a Large Fenced in Back Yard. (Hot Tub is Negotiable). Owners are Licensed Agent/Broker with the Georgia Real Estate Commission. Call today! Easy Show... Please go through Showing Time. Thank You.
Community offers Several Tennis Courts, Play Ground, Large Swimming Pool and Clubhouse.. Great Community, Great Location.
Location
State GA
County Gwinnett
Lake Name None
Rooms
Bedroom Description Split Bedroom Plan
Other Rooms Other
Basement Crawl Space, Walk-Out Access
Dining Room Separate Dining Room
Interior
Interior Features Bookcases, Crown Molding, Disappearing Attic Stairs, Double Vanity, Entrance Foyer, Walk-In Closet(s)
Heating Central, Forced Air
Cooling Ceiling Fan(s), Central Air, Zoned
Flooring Carpet, Ceramic Tile, Laminate, Luxury Vinyl
Fireplaces Number 1
Fireplaces Type Factory Built, Family Room, Gas Starter, Glass Doors
Window Features Wood Frames
Appliance Dishwasher, Electric Cooktop, Electric Oven, Gas Water Heater, Range Hood, Refrigerator
Laundry Laundry Room, Main Level
Exterior
Exterior Feature Private Yard
Garage Driveway, Garage, Garage Door Opener, Garage Faces Front, Kitchen Level, Level Driveway
Garage Spaces 2.0
Fence Back Yard, Chain Link
Pool None
Community Features Clubhouse, Homeowners Assoc, Pool, Street Lights
Utilities Available Cable Available, Electricity Available, Natural Gas Available, Water Available
Waterfront Description None
View Neighborhood
Roof Type Composition
Street Surface Asphalt,Concrete
Accessibility None
Handicap Access None
Porch Deck, Front Porch
Private Pool false
Building
Lot Description Back Yard, Front Yard, Level, Wooded
Story Two
Foundation Concrete Perimeter
Sewer Septic Tank
Water Public
Architectural Style Colonial
Level or Stories Two
Structure Type Brick 3 Sides
New Construction No
Construction Status Resale
Schools
Elementary Schools Shiloh
Middle Schools Shiloh
High Schools Shiloh
Others
HOA Fee Include Reserve Fund,Swim,Tennis
Senior Community no
Restrictions false
Tax ID R6044 204
Acceptable Financing Cash, Conventional, FHA, VA Loan
Listing Terms Cash, Conventional, FHA, VA Loan
Special Listing Condition None








