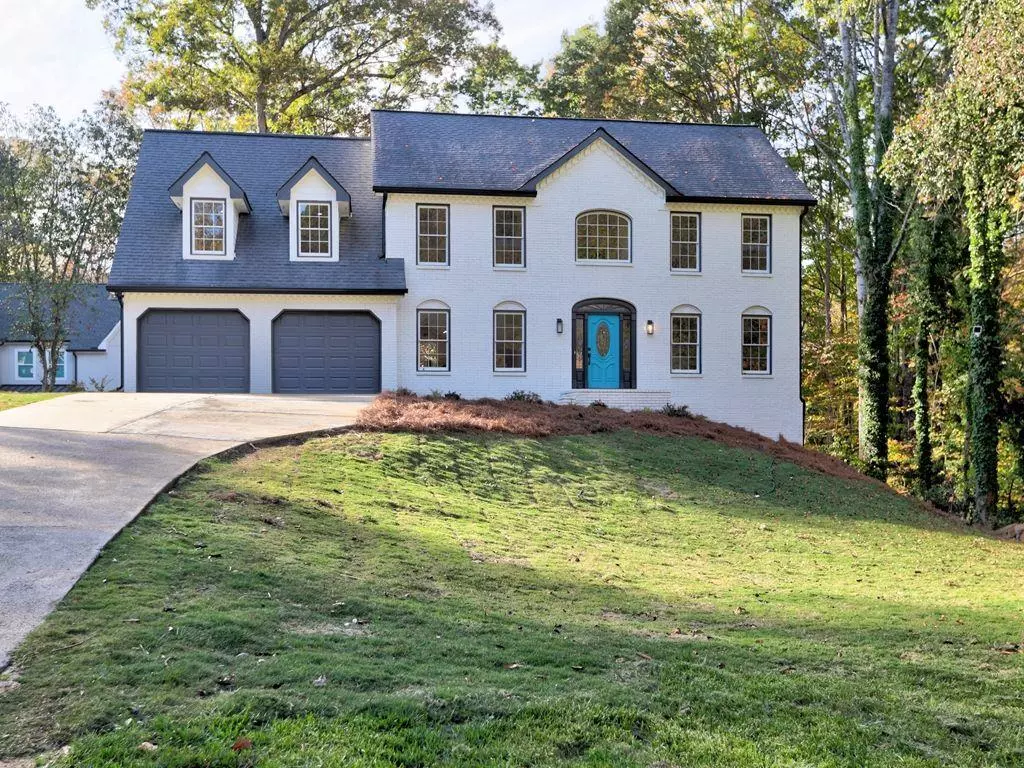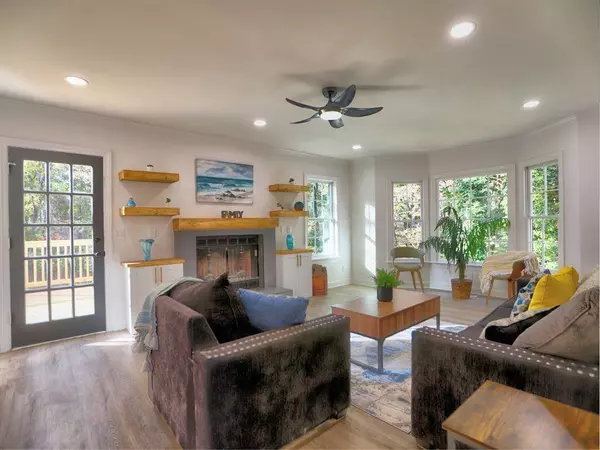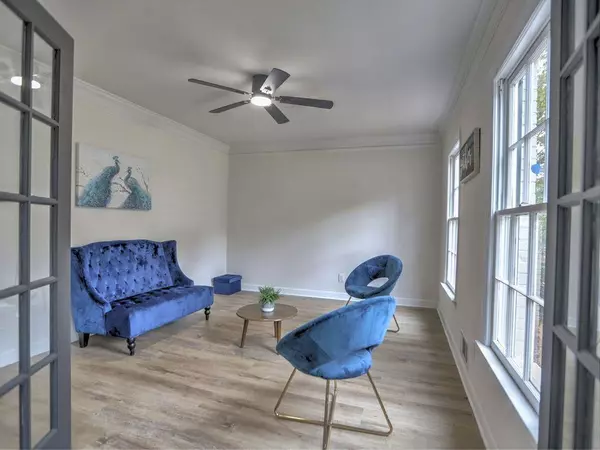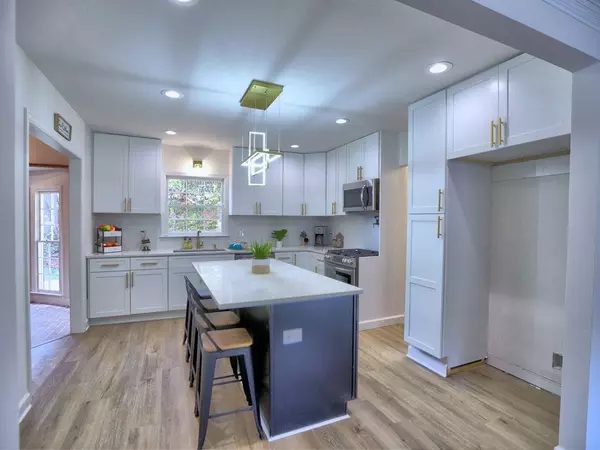
6 Beds
3.5 Baths
3,379 SqFt
6 Beds
3.5 Baths
3,379 SqFt
Key Details
Property Type Single Family Home
Sub Type Single Family Residence
Listing Status Active
Purchase Type For Sale
Square Footage 3,379 sqft
Price per Sqft $217
Subdivision Creekside Bluffs
MLS Listing ID 7485323
Style Traditional
Bedrooms 6
Full Baths 3
Half Baths 1
Construction Status Updated/Remodeled
HOA Fees $500
HOA Y/N Yes
Originating Board First Multiple Listing Service
Year Built 1986
Annual Tax Amount $1,133
Tax Year 2024
Lot Size 0.757 Acres
Acres 0.757
Property Description
Location
State GA
County Cobb
Lake Name None
Rooms
Bedroom Description Oversized Master
Other Rooms Garage(s)
Basement Exterior Entry, Full, Interior Entry, Walk-Out Access
Dining Room Separate Dining Room
Interior
Interior Features His and Hers Closets
Heating Central
Cooling Central Air
Flooring Luxury Vinyl
Fireplaces Number 2
Fireplaces Type None
Window Features None
Appliance Dishwasher, Disposal, Gas Range
Laundry In Basement, Upper Level
Exterior
Exterior Feature None
Parking Features Garage
Garage Spaces 2.0
Fence None
Pool None
Community Features Homeowners Assoc
Utilities Available Phone Available, Natural Gas Available, Electricity Available, Water Available
Waterfront Description None
View Other
Roof Type Shingle
Street Surface Other
Accessibility None
Handicap Access None
Porch None
Total Parking Spaces 4
Private Pool false
Building
Lot Description Other
Story Three Or More
Foundation Combination
Sewer Public Sewer
Water Public
Architectural Style Traditional
Level or Stories Three Or More
Structure Type Brick,Cement Siding,Wood Siding
New Construction No
Construction Status Updated/Remodeled
Schools
Elementary Schools Garrison Mill
Middle Schools Mabry
High Schools Lassiter
Others
Senior Community no
Restrictions false
Tax ID 16032100230
Special Listing Condition None








