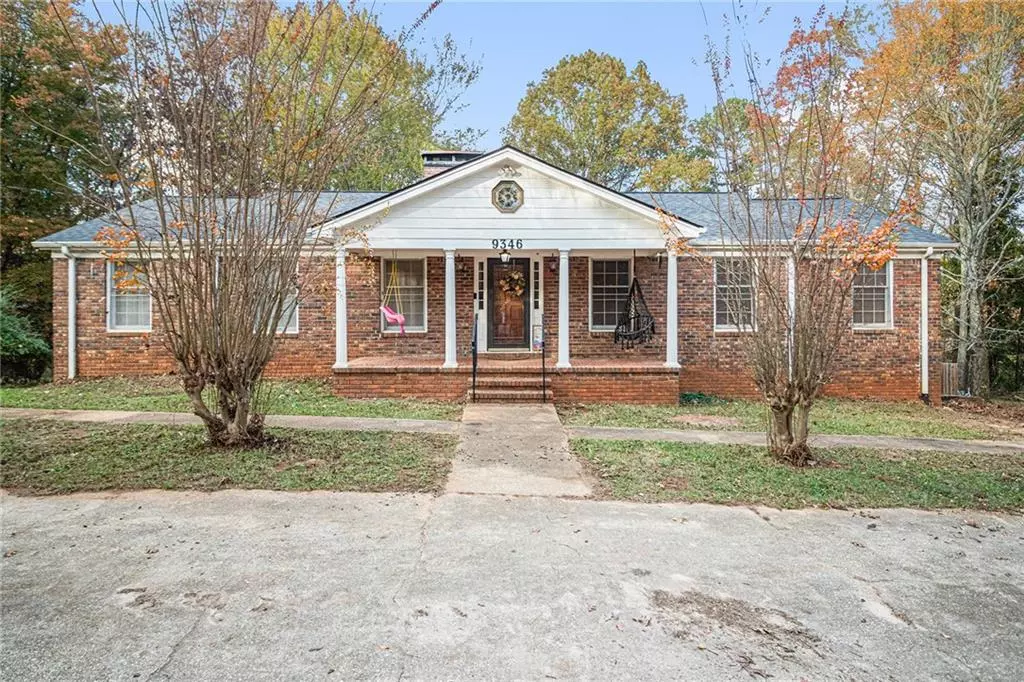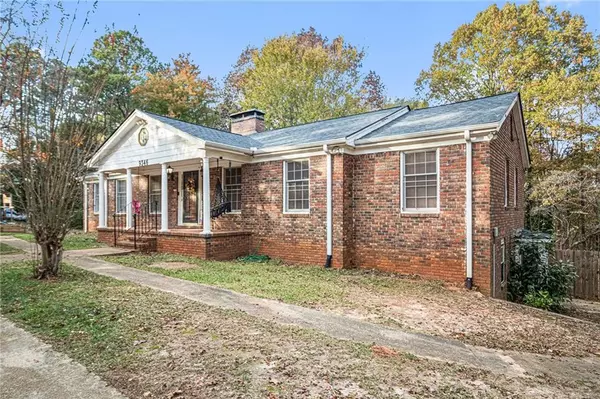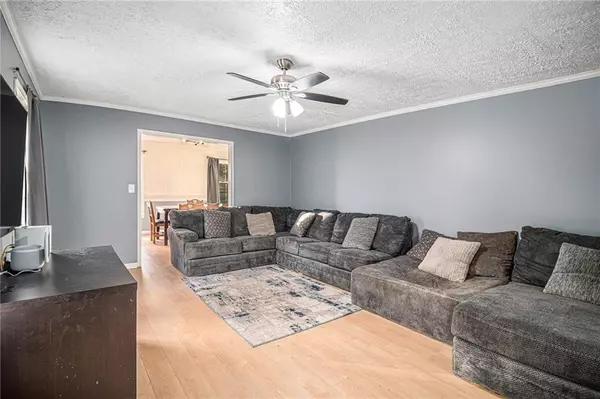
4 Beds
3.5 Baths
3,794 SqFt
4 Beds
3.5 Baths
3,794 SqFt
Key Details
Property Type Single Family Home
Sub Type Single Family Residence
Listing Status Active
Purchase Type For Sale
Square Footage 3,794 sqft
Price per Sqft $100
MLS Listing ID 7484884
Style Ranch,Traditional
Bedrooms 4
Full Baths 3
Half Baths 1
Construction Status Resale
HOA Y/N No
Originating Board First Multiple Listing Service
Year Built 1965
Annual Tax Amount $4,253
Tax Year 2023
Lot Size 5.000 Acres
Acres 5.0
Property Description
Location
State GA
County Douglas
Lake Name None
Rooms
Bedroom Description In-Law Floorplan,Master on Main,Oversized Master
Other Rooms Shed(s)
Basement Daylight, Exterior Entry, Finished
Main Level Bedrooms 3
Dining Room Seats 12+, Separate Dining Room
Interior
Interior Features Disappearing Attic Stairs, Entrance Foyer, High Ceilings 9 ft Main, His and Hers Closets
Heating Central, Electric
Cooling Ceiling Fan(s), Central Air
Flooring Carpet, Ceramic Tile, Hardwood
Fireplaces Number 1
Fireplaces Type Family Room, Wood Burning Stove
Window Features Double Pane Windows
Appliance Dishwasher, Electric Range, Refrigerator
Laundry In Basement, Laundry Room
Exterior
Exterior Feature Private Entrance, Rear Stairs, Storage
Parking Features Driveway
Fence Back Yard
Pool Above Ground, Private
Community Features Near Schools, Park, Playground
Utilities Available Other
Waterfront Description None
View Other
Roof Type Composition
Street Surface Other
Accessibility None
Handicap Access None
Porch Deck
Private Pool true
Building
Lot Description Back Yard, Front Yard, Level, Private, Wooded
Story One
Foundation Brick/Mortar
Sewer Septic Tank
Water Public
Architectural Style Ranch, Traditional
Level or Stories One
Structure Type Brick 4 Sides
New Construction No
Construction Status Resale
Schools
Elementary Schools South Douglas
Middle Schools Fairplay
High Schools Alexander
Others
Senior Community no
Restrictions false
Tax ID 01540350007
Acceptable Financing Cash, Conventional, FHA, VA Loan
Listing Terms Cash, Conventional, FHA, VA Loan
Special Listing Condition None








