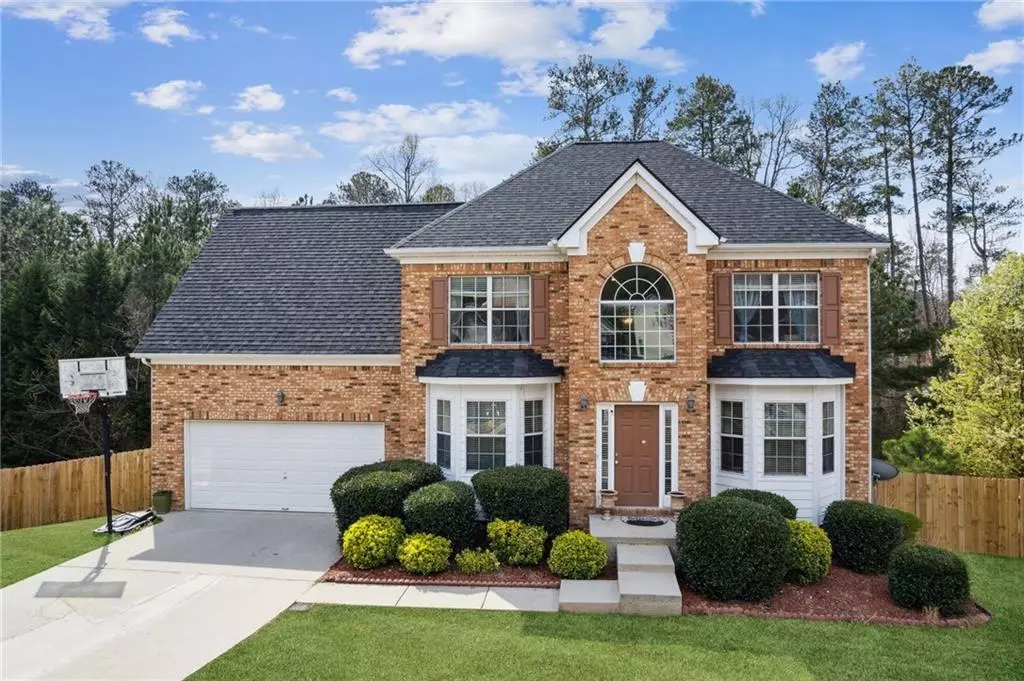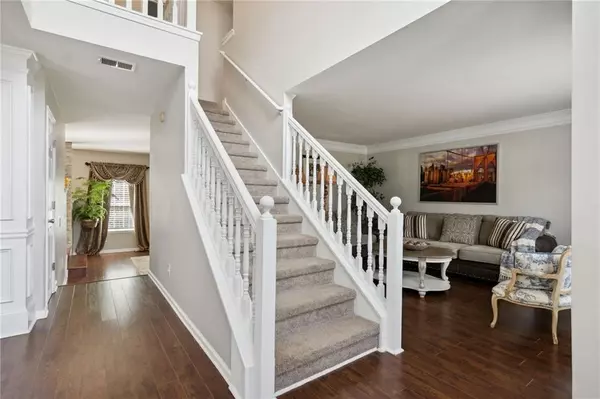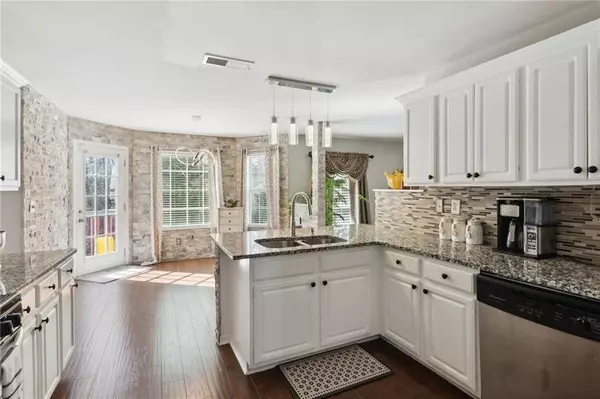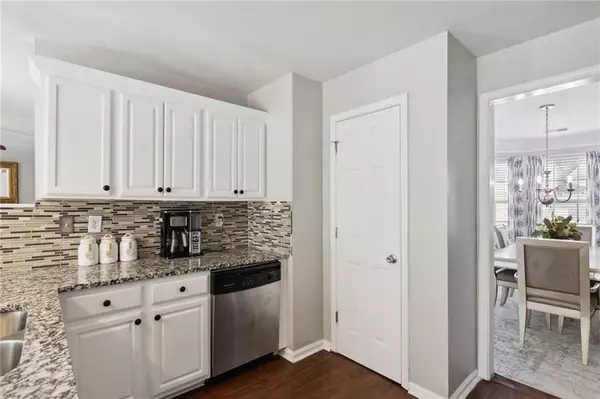
4 Beds
2.5 Baths
2,536 SqFt
4 Beds
2.5 Baths
2,536 SqFt
Key Details
Property Type Single Family Home
Sub Type Single Family Residence
Listing Status Active
Purchase Type For Rent
Square Footage 2,536 sqft
Subdivision Pinehurst Manor
MLS Listing ID 7484213
Style Contemporary,Traditional
Bedrooms 4
Full Baths 2
Half Baths 1
HOA Y/N No
Originating Board First Multiple Listing Service
Year Built 2005
Available Date 2024-11-12
Lot Size 0.280 Acres
Acres 0.28
Property Description
The backyard is a private oasis, complete with a koi pond, a perfect spot for gardening, and room for fruit trees. There's also plenty of open space for outdoor activities. The home is ideally located just minutes from shopping, schools, restaurants, and entertainment.
Location
State GA
County Gwinnett
Lake Name None
Rooms
Bedroom Description Oversized Master,Sitting Room,Other
Other Rooms None
Basement Finished, Finished Bath, Full
Dining Room Seats 12+, Separate Dining Room
Interior
Interior Features Crown Molding, Double Vanity
Heating Central
Cooling Central Air
Flooring Carpet, Ceramic Tile, Hardwood
Fireplaces Number 1
Fireplaces Type Family Room
Window Features Double Pane Windows
Appliance Dishwasher, Electric Cooktop, Electric Range
Laundry Laundry Room
Exterior
Exterior Feature Other
Garage Driveway, Garage, Garage Door Opener, Garage Faces Front
Garage Spaces 2.0
Fence Back Yard
Pool None
Community Features Other
Utilities Available Cable Available, Electricity Available, Natural Gas Available, Sewer Available, Water Available
Waterfront Description None
View City
Roof Type Composition,Shingle
Street Surface Asphalt
Accessibility None
Handicap Access None
Porch Deck
Private Pool false
Building
Lot Description Back Yard, Cul-De-Sac
Story Two
Architectural Style Contemporary, Traditional
Level or Stories Two
Structure Type Brick Front
New Construction No
Schools
Elementary Schools Pharr
Middle Schools Couch
High Schools Grayson
Others
Senior Community no
Tax ID R5071 266








