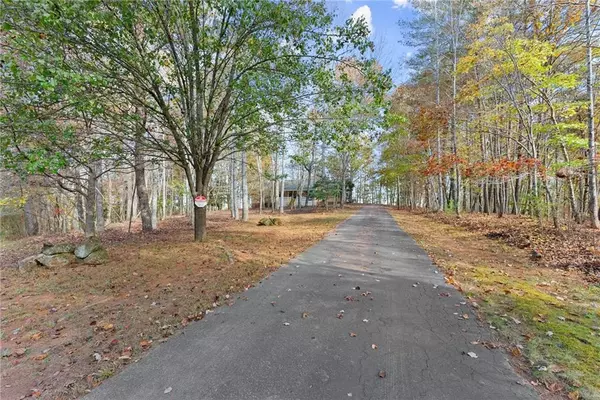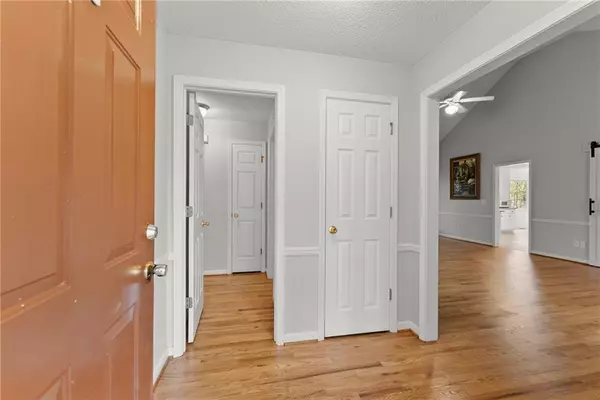
2 Beds
3 Baths
2,900 SqFt
2 Beds
3 Baths
2,900 SqFt
Key Details
Property Type Single Family Home
Sub Type Single Family Residence
Listing Status Active
Purchase Type For Sale
Square Footage 2,900 sqft
Price per Sqft $184
Subdivision Panorama Estates
MLS Listing ID 7484339
Style Ranch
Bedrooms 2
Full Baths 3
Construction Status Resale
HOA Fees $500
HOA Y/N Yes
Originating Board First Multiple Listing Service
Year Built 1999
Annual Tax Amount $3,243
Tax Year 2024
Lot Size 5.470 Acres
Acres 5.47
Property Description
The master suite is your personal getaway, complete with hardwood floors, two walk-in closets, a garden tub, and a separate shower. The guest suite is spacious too, with its own private bath and hardwood floors. And for those family dinners or special occasions, there’s a separate dining room right next to the kitchen.
Step outside and relax on the newly reinforced front porch or enjoy the view from the screened-in back porch. Downstairs, the finished basement has two large rooms, a full bathroom, and loads of storage or workshop space. With so much to offer, this home is ready to become your peaceful escape! Property is actually 2 separate lots being sold together.
Location
State GA
County White
Lake Name Other
Rooms
Bedroom Description Master on Main
Other Rooms None
Basement Finished Bath, Full
Main Level Bedrooms 2
Dining Room Separate Dining Room
Interior
Interior Features Vaulted Ceiling(s)
Heating Central, Electric
Cooling Central Air, Electric
Flooring Carpet, Hardwood
Fireplaces Number 1
Fireplaces Type Living Room
Window Features Double Pane Windows
Appliance Dishwasher, Electric Oven, Electric Range, Microwave, Refrigerator
Laundry Main Level, Mud Room
Exterior
Exterior Feature Private Entrance, Private Yard
Garage Driveway, Garage, Garage Faces Side
Garage Spaces 2.0
Fence None
Pool None
Community Features Homeowners Assoc, Street Lights
Utilities Available Cable Available, Electricity Available, Phone Available, Water Available
Waterfront Description Lake Front
View Lake, Trees/Woods
Roof Type Composition,Shingle
Street Surface Asphalt,Paved
Accessibility None
Handicap Access None
Porch Covered, Deck, Front Porch, Rear Porch, Screened
Private Pool false
Building
Lot Description Back Yard, Private
Story Two
Foundation Combination, Concrete Perimeter, Slab
Sewer Septic Tank
Water Shared Well
Architectural Style Ranch
Level or Stories Two
Structure Type Cement Siding,Concrete
New Construction No
Construction Status Resale
Schools
Elementary Schools Mount Yonah
Middle Schools White County
High Schools White County
Others
Senior Community no
Restrictions true
Tax ID 073 081
Acceptable Financing Cash, Conventional, FHA, VA Loan
Listing Terms Cash, Conventional, FHA, VA Loan
Special Listing Condition None








