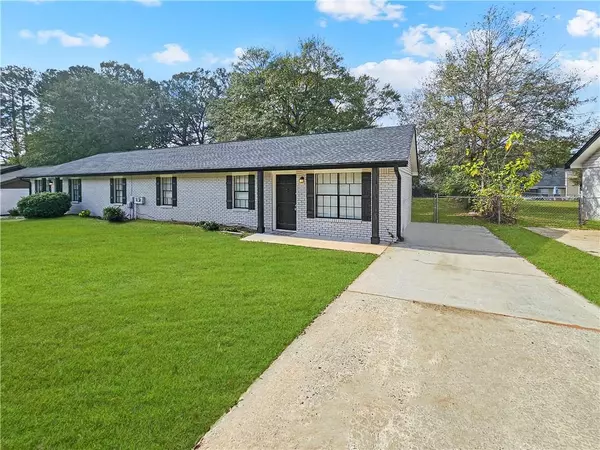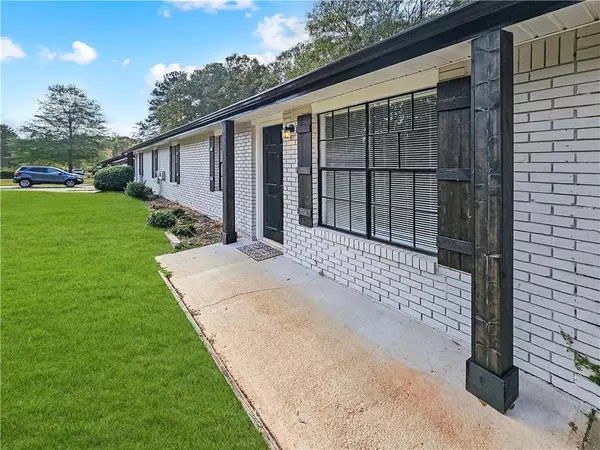
3 Beds
1.5 Baths
2,079 SqFt
3 Beds
1.5 Baths
2,079 SqFt
Key Details
Property Type Multi-Family
Sub Type Duplex
Listing Status Active
Purchase Type For Rent
Square Footage 2,079 sqft
Subdivision Glenwoods
MLS Listing ID 7484152
Style Ranch
Bedrooms 3
Full Baths 1
Half Baths 1
HOA Y/N No
Originating Board First Multiple Listing Service
Year Built 1975
Available Date 2024-11-09
Lot Size 0.344 Acres
Acres 0.3444
Property Description
Set on a spacious, level lot, this home features a large parking pad and a fenced backyard. The exterior showcases winter-white brick with rich brown wood trim, creating an eye-catching curb appeal. Inside, you'll find luxury laminate flooring throughout, elegant gray walls with crisp white trim, window blinds, and updated lighting.
The open and bright living room greets you upon entry, featuring a large picture window that fills the space with natural light. The eat-in kitchen boasts stainless steel appliances, granite countertops, ample white cabinetry, and a pantry. There's room for a dining table, and sliding doors lead to a private porch, perfect for outdoor grilling and relaxing. A laundry closet with a full-sized washer and dryer is conveniently located just off the kitchen.
Down the hall, two generous bedrooms share a hall bath with a shower/tub combo and a new vanity. The oversized primary bedroom offers a walk-in closet and a private half bath with an updated vanity and lighting.
We accept VASH and Housing Vouchers. Tenants are responsible for all utilities and trash. We’re seeking qualified, long-term tenants, and applications and requirements can be found on our website.
Location
State GA
County Clayton
Lake Name None
Rooms
Bedroom Description Master on Main
Other Rooms None
Basement None
Main Level Bedrooms 3
Dining Room None
Interior
Interior Features Other
Heating Central
Cooling Ceiling Fan(s), Central Air
Flooring Luxury Vinyl
Fireplaces Type None
Window Features Double Pane Windows
Appliance Dishwasher, Electric Range, Refrigerator
Laundry In Kitchen, Laundry Closet
Exterior
Exterior Feature None
Parking Features Kitchen Level, Parking Pad
Fence Back Yard
Pool None
Community Features None
Utilities Available Cable Available, Electricity Available, Natural Gas Available, Sewer Available, Underground Utilities
Waterfront Description None
View Other
Roof Type Shingle
Street Surface Asphalt
Accessibility None
Handicap Access None
Porch Front Porch, Patio
Private Pool false
Building
Lot Description Back Yard, Front Yard, Level
Story One
Architectural Style Ranch
Level or Stories One
Structure Type Brick 4 Sides
New Construction No
Schools
Elementary Schools Swint
Middle Schools Pointe South
High Schools Mundys Mill
Others
Senior Community no
Tax ID 13236C D005








