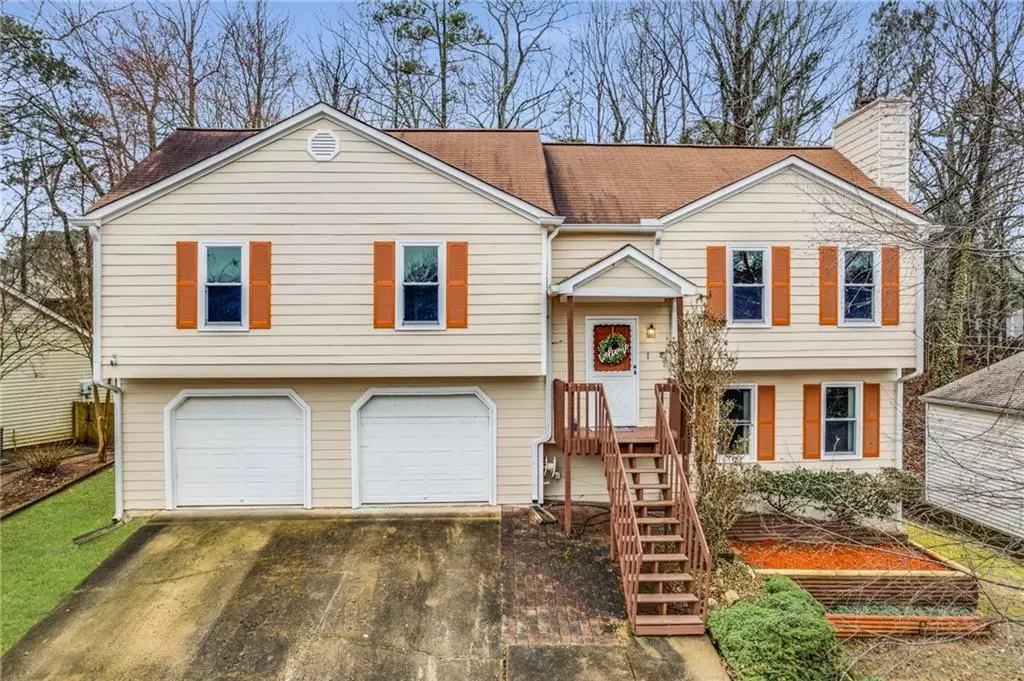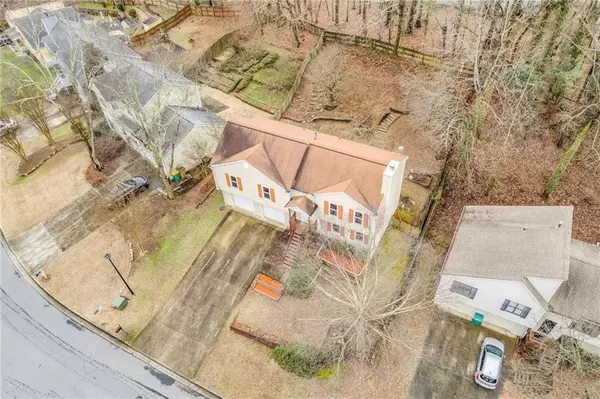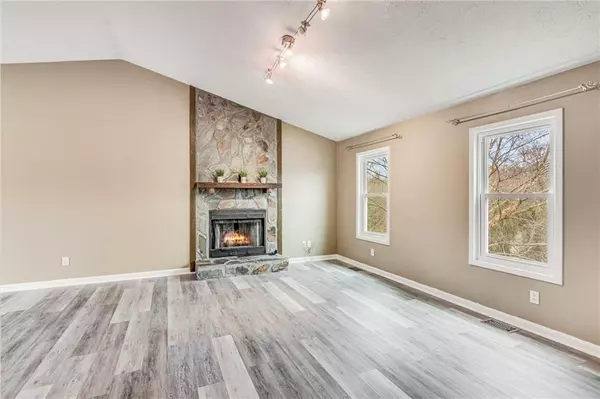
4 Beds
3 Baths
1,700 SqFt
4 Beds
3 Baths
1,700 SqFt
Key Details
Property Type Single Family Home
Sub Type Single Family Residence
Listing Status Active
Purchase Type For Rent
Square Footage 1,700 sqft
Subdivision Colony Glen
MLS Listing ID 7484066
Style Traditional
Bedrooms 4
Full Baths 3
HOA Y/N No
Originating Board First Multiple Listing Service
Year Built 1987
Available Date 2024-11-09
Lot Size 0.330 Acres
Acres 0.33
Property Description
Minimum 620 credit score and no recent evictions, bankruptcies or violent felony convictions. Credit report $75 per Adult.
Location
State GA
County Fulton
Lake Name None
Rooms
Bedroom Description In-Law Floorplan,Master on Main
Other Rooms None
Basement Daylight, Exterior Entry, Finished, Full, Interior Entry
Main Level Bedrooms 3
Dining Room Seats 12+, Separate Dining Room
Interior
Interior Features Entrance Foyer 2 Story, High Ceilings 10 ft Main, High Speed Internet
Heating Forced Air
Cooling Ceiling Fan(s), Central Air
Flooring Vinyl
Fireplaces Number 1
Fireplaces Type Factory Built, Living Room
Window Features Insulated Windows
Appliance Dishwasher, Disposal, Dryer, Gas Range, Gas Water Heater, Microwave, Refrigerator
Laundry In Basement
Exterior
Exterior Feature Private Entrance, Private Yard
Parking Features Attached, Garage, Garage Faces Front
Garage Spaces 2.0
Fence Back Yard, Fenced
Pool None
Community Features None
Utilities Available Cable Available, Phone Available, Sewer Available
Waterfront Description None
View Other
Roof Type Composition
Street Surface Asphalt
Accessibility None
Handicap Access None
Porch Deck
Private Pool false
Building
Lot Description Back Yard, Level, Private
Story Two
Architectural Style Traditional
Level or Stories Two
Structure Type Cement Siding
New Construction No
Schools
Elementary Schools Dolvin
Middle Schools Autrey Mill
High Schools Johns Creek
Others
Senior Community no
Tax ID 11 017100770594








