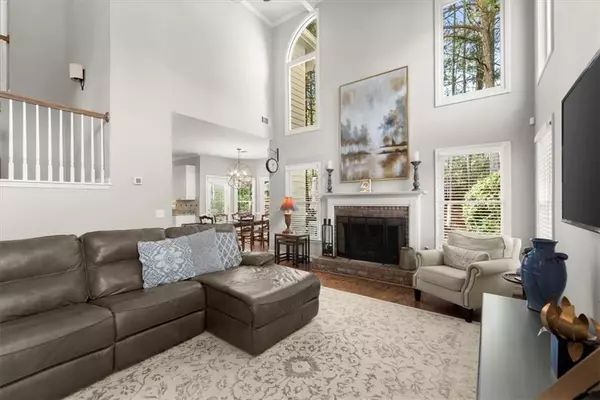4 Beds
3.5 Baths
2,653 SqFt
4 Beds
3.5 Baths
2,653 SqFt
Key Details
Property Type Single Family Home
Sub Type Single Family Residence
Listing Status Active
Purchase Type For Sale
Square Footage 2,653 sqft
Price per Sqft $333
Subdivision Oxford Lakes
MLS Listing ID 7483315
Style Traditional
Bedrooms 4
Full Baths 3
Half Baths 1
Construction Status Resale
HOA Fees $1,125
HOA Y/N Yes
Originating Board First Multiple Listing Service
Year Built 1996
Annual Tax Amount $7,848
Tax Year 2023
Lot Size 1.035 Acres
Acres 1.035
Property Description
Welcome to this stunning 4-bedroom, 3.5-bath home in the sought-after Oxford Lakes subdivision in Alpharetta/Milton. This home impresses from the moment you pull in the drive. Step inside and you're greeted with a grand two-story great room featuring a wood-burning fireplace and elegant coffered ceiling that adds a touch of sophistication. Perfect for working from home, the main-floor office provides a quiet and inspiring space. Or, close the French doors and use it as another sleeping space for when the overflow is needed. At the heart of the home is a bright, inviting kitchen, complete with white cabinetry, granite countertops, a gas cooktop, an island, and an eat-in dining area overlooking the backyard while also being open to the Great Room. Upstairs, discover 4 spacious bedrooms, including an oversized master suite with a luxurious private bath, plus 2 additional full bathrooms.
Nestled on a large, level lot with lush landscaping, this property creates a serene, park-like setting for outdoor enjoyment. There's also a three-car, side-entry garage offering ample parking and storage. With fresh exterior paint, newer mechanicals including HVAC, water heater, and a roof that's only 9 years old, this home is ready for many more years or worry-free living.
Zoned for some of the highest-rated schools in the state. Plus, it is just a short drive to the vibrant downtown areas of Crabapple, Alpharetta, and Roswell, where you'll find an array of restaurants, boutiques, parks, shopping, and more. This home is the perfect blend of elegance, convenience, and comfort—come see it for yourself! Call your Realtor (or us) to schedule a private tour today.
Location
State GA
County Fulton
Lake Name None
Rooms
Bedroom Description Oversized Master
Other Rooms None
Basement None
Dining Room Separate Dining Room
Interior
Interior Features Coffered Ceiling(s), Cathedral Ceiling(s), Crown Molding, High Ceilings 10 ft Main, High Ceilings 9 ft Lower, Disappearing Attic Stairs, His and Hers Closets, Tray Ceiling(s), Walk-In Closet(s)
Heating ENERGY STAR Qualified Equipment
Cooling Ceiling Fan(s), Central Air
Flooring Carpet, Hardwood
Fireplaces Number 1
Fireplaces Type Brick, Great Room
Window Features Wood Frames,Window Treatments,Double Pane Windows
Appliance Dishwasher, Refrigerator, Gas Cooktop, Microwave
Laundry Laundry Room
Exterior
Exterior Feature Rain Gutters
Parking Features Attached, Garage, Garage Door Opener, Garage Faces Side, Level Driveway
Garage Spaces 3.0
Fence None
Pool None
Community Features Clubhouse, Fishing, Homeowners Assoc, Lake, Near Shopping, Playground, Pool, Street Lights, Tennis Court(s)
Utilities Available Cable Available, Electricity Available, Natural Gas Available, Sewer Available, Underground Utilities, Water Available
Waterfront Description None
View Neighborhood
Roof Type Shingle
Street Surface Asphalt
Accessibility None
Handicap Access None
Porch Patio
Total Parking Spaces 3
Private Pool false
Building
Lot Description Back Yard, Corner Lot, Front Yard, Landscaped, Level
Story Two
Foundation Slab
Sewer Septic Tank
Water Public
Architectural Style Traditional
Level or Stories Two
Structure Type Brick Front,Cement Siding
New Construction No
Construction Status Resale
Schools
Elementary Schools Crabapple Crossing
Middle Schools Northwestern
High Schools Milton - Fulton
Others
HOA Fee Include Swim,Tennis
Senior Community no
Restrictions true
Tax ID 22 370110220010
Ownership Fee Simple
Special Listing Condition None








