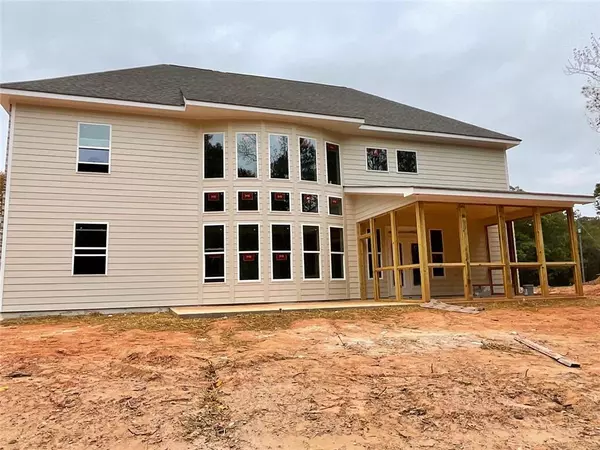
5 Beds
4 Baths
3,753 SqFt
5 Beds
4 Baths
3,753 SqFt
Key Details
Property Type Single Family Home
Sub Type Single Family Residence
Listing Status Active
Purchase Type For Sale
Square Footage 3,753 sqft
Price per Sqft $186
MLS Listing ID 7483012
Style Traditional
Bedrooms 5
Full Baths 4
Construction Status New Construction
HOA Y/N No
Originating Board First Multiple Listing Service
Year Built 2024
Annual Tax Amount $385
Tax Year 2024
Lot Size 3.295 Acres
Acres 3.295
Property Description
Location
State GA
County Douglas
Lake Name None
Rooms
Bedroom Description Oversized Master,Sitting Room
Other Rooms None
Basement None
Main Level Bedrooms 1
Dining Room Separate Dining Room
Interior
Interior Features Double Vanity, Tray Ceiling(s), Walk-In Closet(s), Entrance Foyer 2 Story, Disappearing Attic Stairs, High Speed Internet
Heating Electric, Heat Pump
Cooling Ceiling Fan(s), Heat Pump, Electric
Flooring Carpet, Hardwood, Ceramic Tile
Fireplaces Number 1
Fireplaces Type Masonry, Living Room, Electric
Window Features ENERGY STAR Qualified Windows
Appliance Double Oven, Dishwasher, Electric Water Heater, Electric Cooktop
Laundry Upper Level, Electric Dryer Hookup, Laundry Room
Exterior
Exterior Feature Other
Parking Features Garage Door Opener, Attached, Garage, Kitchen Level, Level Driveway
Garage Spaces 3.0
Fence None
Pool None
Community Features None
Utilities Available Cable Available, Electricity Available
Waterfront Description None
View Rural
Roof Type Shingle,Composition
Street Surface Paved
Accessibility None
Handicap Access None
Porch Patio, Screened, Covered
Total Parking Spaces 3
Private Pool false
Building
Lot Description Level, Back Yard
Story Two
Foundation Slab
Sewer Septic Tank
Water Public
Architectural Style Traditional
Level or Stories Two
Structure Type Brick,Brick 3 Sides,Cement Siding
New Construction No
Construction Status New Construction
Schools
Elementary Schools Mason Creek
Middle Schools Mason Creek
High Schools Alexander
Others
Senior Community no
Restrictions false
Special Listing Condition None






