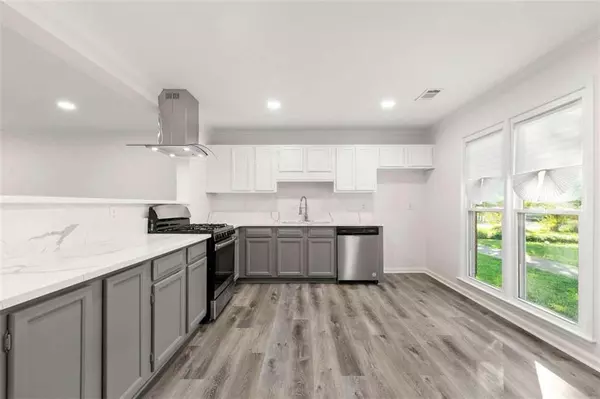
2 Beds
2.5 Baths
1,160 SqFt
2 Beds
2.5 Baths
1,160 SqFt
Key Details
Property Type Townhouse
Sub Type Townhouse
Listing Status Active
Purchase Type For Sale
Square Footage 1,160 sqft
Price per Sqft $156
Subdivision Ansley Pointe
MLS Listing ID 7482664
Style Townhouse
Bedrooms 2
Full Baths 2
Half Baths 1
Construction Status Resale
HOA Y/N No
Originating Board First Multiple Listing Service
Year Built 1984
Annual Tax Amount $1,880
Tax Year 2023
Lot Size 2,744 Sqft
Acres 0.063
Property Description
The updated kitchen is a delight, featuring contemporary finishes and ample space for both preparation and entertainment. Adjacent to the kitchen, the spacious living area opens up to your private outdoor space, offering a serene retreat for relaxation or hosting intimate gatherings.
This home boasts two generously sized bedrooms, each designed with comfort in mind with their own bathroom. The master suite includes an updated bathroom, providing a luxurious sanctuary to unwind in. A convenient half-bath cater to guests on the first floor.
For your convenience, this residence includes air conditioning, ensuring a comfortable environment year-round. The laundry room is conveniently located on the second floor with you your bedrooms, adding to the ease of living.
711 Redland Drive is a testament to refined living, where every detail has been thoughtfully curated. Experience the perfect blend of elegance and modernity in this exceptional home.
Location
State GA
County Clayton
Lake Name None
Rooms
Bedroom Description Roommate Floor Plan
Other Rooms None
Basement None
Dining Room None
Interior
Interior Features Walk-In Closet(s)
Heating Electric
Cooling Central Air
Flooring Carpet, Laminate
Fireplaces Number 1
Fireplaces Type Family Room
Window Features None
Appliance Dishwasher, Gas Range, Refrigerator
Laundry In Hall
Exterior
Exterior Feature None
Parking Features Assigned
Fence Privacy
Pool None
Community Features None
Utilities Available None
Waterfront Description None
View Other
Roof Type Composition
Street Surface Asphalt
Accessibility None
Handicap Access None
Porch Patio
Total Parking Spaces 1
Private Pool false
Building
Lot Description Other
Story Two
Foundation Slab
Sewer Public Sewer
Water Public
Architectural Style Townhouse
Level or Stories Two
Structure Type Brick Front,Other
New Construction No
Construction Status Resale
Schools
Elementary Schools Pointe South
Middle Schools Pointe South
High Schools Riverdale
Others
Senior Community no
Restrictions false
Tax ID 13247D C009
Ownership Fee Simple
Financing no
Special Listing Condition None








