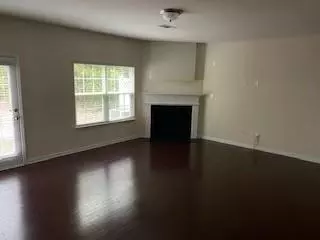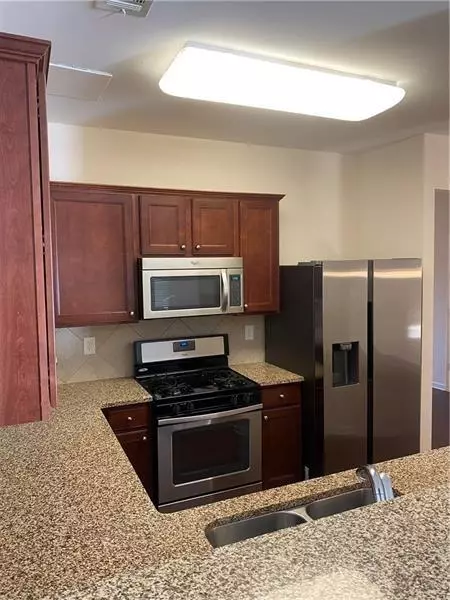
3 Beds
2.5 Baths
1,580 SqFt
3 Beds
2.5 Baths
1,580 SqFt
Key Details
Property Type Townhouse
Sub Type Townhouse
Listing Status Active
Purchase Type For Rent
Square Footage 1,580 sqft
Subdivision New Haven
MLS Listing ID 7482519
Style Townhouse,Traditional
Bedrooms 3
Full Baths 2
Half Baths 1
HOA Y/N No
Originating Board First Multiple Listing Service
Year Built 2014
Available Date 2024-11-06
Lot Size 2,178 Sqft
Acres 0.05
Property Description
Location
State GA
County Fulton
Lake Name None
Rooms
Bedroom Description Other
Other Rooms None
Basement None
Dining Room Other
Interior
Interior Features High Ceilings 10 ft Lower, Double Vanity, Entrance Foyer, Walk-In Closet(s)
Heating Central, Natural Gas
Cooling Ceiling Fan(s), Central Air
Flooring None
Fireplaces Number 1
Fireplaces Type None
Window Features None
Appliance Dishwasher, Disposal, Refrigerator, Gas Range, Washer
Laundry In Hall
Exterior
Exterior Feature Other
Parking Features Attached, Garage
Garage Spaces 1.0
Fence None
Pool None
Community Features None
Utilities Available None
Waterfront Description None
View Other
Roof Type Composition
Street Surface None
Accessibility None
Handicap Access None
Porch Patio
Private Pool false
Building
Lot Description Other
Story Two
Architectural Style Townhouse, Traditional
Level or Stories Two
Structure Type Brick Front,Cement Siding
New Construction No
Schools
Elementary Schools Medlock Bridge
Middle Schools Autrey Mill
High Schools Johns Creek
Others
Senior Community no
Tax ID 11 083002861998








