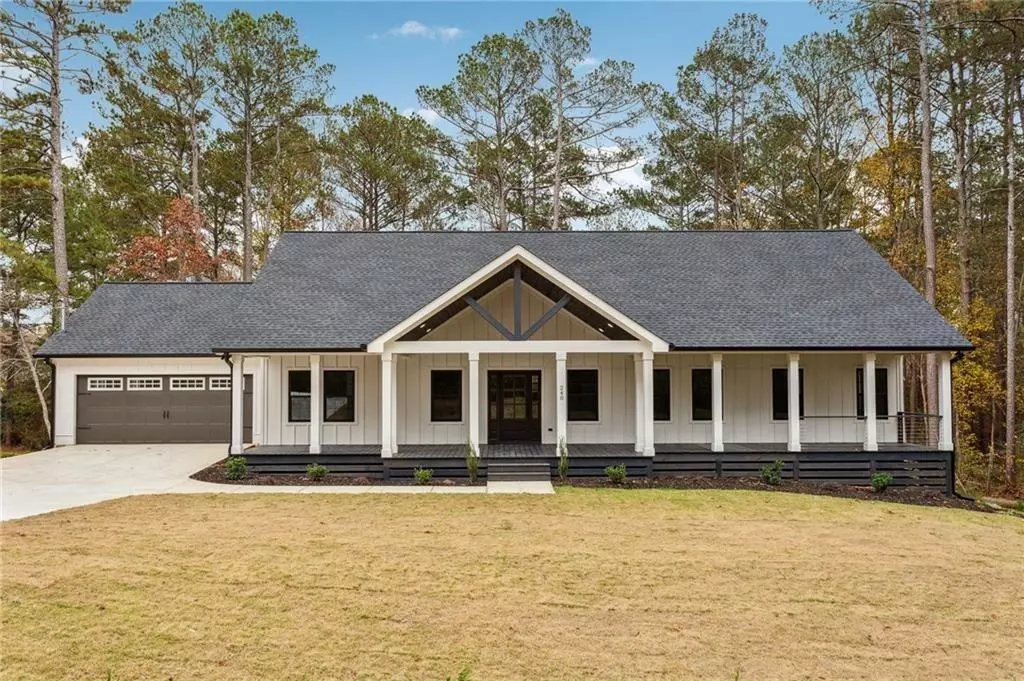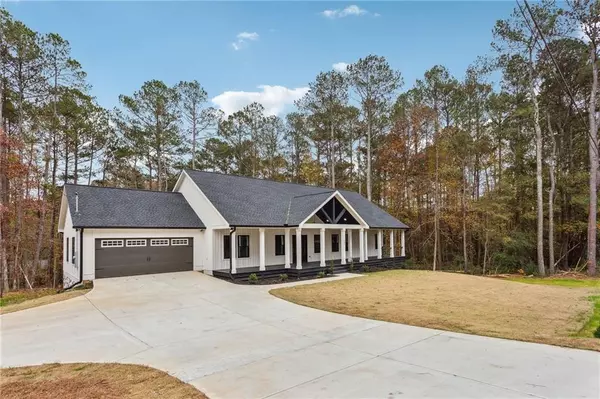
4 Beds
3 Baths
3,968 SqFt
4 Beds
3 Baths
3,968 SqFt
Key Details
Property Type Single Family Home
Sub Type Single Family Residence
Listing Status Pending
Purchase Type For Sale
Square Footage 3,968 sqft
Price per Sqft $122
MLS Listing ID 7479295
Style Ranch
Bedrooms 4
Full Baths 3
Construction Status New Construction
HOA Y/N No
Originating Board First Multiple Listing Service
Year Built 2023
Annual Tax Amount $427
Tax Year 2023
Lot Size 0.550 Acres
Acres 0.55
Property Description
ROOM/OFFICE home is the quintessential FARMHOUSE and is sure to charm you at first sight! As you approach the home you're greeted by a
gorgeous ROCKING CHAIR FRONT PORCH, made especially breathtaking by dramatic vaulted ceilings. Step into the house and discover stunning
BLONDE LVP FLOORS, elegant CROWN MOLDING and a LARGE OPEN FLOOR PLAN. Your new eat-in kitchen features WHITE QUARTZ
COUNTERS, plenty of cabinetry, a POT FILLER FAUCET and an ISLAND WITH BAR SEATING. Just off the kitchen is a full laundry room! Retreat
into the owner's suite filled with an abundance of natural light. Your ensuite is positively spa-like with a timeless SOAKING TUB and large WALK-IN
SHOWER. The secondary bedrooms are just as spacious and airy and are perfect for accommodating family and guests. A FULL, UNFINISHED
BASEMENT hold limitless opportunities for creating the perfect movie room, play room, in-law suite or additional bedrooms! Step outside onto the
sizable back porch and take in serene views of a lush, wooded lot. Enjoy sipping morning coffee while wrapped in a cozy blanket! Located less than
a mile from downtown Loganville with easy access to Hwy 78. Downtown Lawrenceville and Snellville are also just 20 minutes away! Close to
shopping, dining and parks. Zoned for the highly rated Loganville High School! Book your showing today and come discover your dream home in Loganville.
Location
State GA
County Walton
Lake Name None
Rooms
Bedroom Description Master on Main
Other Rooms None
Basement Daylight, Exterior Entry, Full, Interior Entry, Unfinished
Main Level Bedrooms 4
Dining Room None
Interior
Interior Features Crown Molding, Double Vanity, High Ceilings 9 ft Main
Heating Central
Cooling Ceiling Fan(s), Central Air
Flooring Other
Fireplaces Type None
Window Features None
Appliance Dishwasher, Microwave, Other
Laundry In Kitchen
Exterior
Exterior Feature None
Garage Attached, Garage, Garage Door Opener
Garage Spaces 2.0
Fence None
Pool None
Community Features None
Utilities Available Electricity Available, Sewer Available
Waterfront Description None
View Other
Roof Type Composition
Street Surface Other
Accessibility None
Handicap Access None
Porch Rear Porch
Private Pool false
Building
Lot Description Private, Wooded
Story One
Foundation See Remarks
Sewer Public Sewer
Water Public
Architectural Style Ranch
Level or Stories One
Structure Type Concrete,Stone
New Construction No
Construction Status New Construction
Schools
Elementary Schools Sharon - Walton
Middle Schools Loganville
High Schools Loganville
Others
Senior Community no
Restrictions false
Tax ID LG06000000012000
Special Listing Condition None








