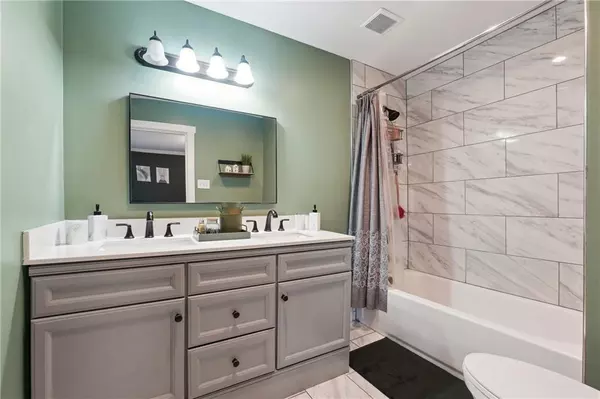
3 Beds
2.5 Baths
1,376 SqFt
3 Beds
2.5 Baths
1,376 SqFt
Key Details
Property Type Single Family Home
Sub Type Single Family Residence
Listing Status Active
Purchase Type For Sale
Square Footage 1,376 sqft
Price per Sqft $235
Subdivision Concor
MLS Listing ID 7478901
Style Bungalow
Bedrooms 3
Full Baths 2
Half Baths 1
Construction Status Resale
HOA Y/N No
Originating Board First Multiple Listing Service
Year Built 1942
Annual Tax Amount $3,800
Tax Year 2023
Lot Size 5,340 Sqft
Acres 0.1226
Property Description
Location
State GA
County Cobb
Lake Name None
Rooms
Bedroom Description Master on Main
Other Rooms Shed(s)
Basement None
Main Level Bedrooms 3
Dining Room Open Concept
Interior
Interior Features Bookcases, Cathedral Ceiling(s), Crown Molding, Double Vanity, Vaulted Ceiling(s)
Heating Central, Natural Gas
Cooling Ceiling Fan(s), Central Air
Flooring Ceramic Tile, Hardwood
Fireplaces Type None
Window Features Insulated Windows
Appliance Dishwasher, Disposal, Electric Range, Gas Water Heater, Microwave, Refrigerator
Laundry In Hall, Main Level
Exterior
Exterior Feature Private Entrance, Private Yard, Storage
Garage Driveway, Level Driveway
Fence Back Yard, Chain Link
Pool None
Community Features Near Schools, Near Shopping, Near Trails/Greenway
Utilities Available Cable Available, Electricity Available, Natural Gas Available, Sewer Available, Water Available
Waterfront Description None
View Other
Roof Type Shingle
Street Surface Asphalt
Accessibility None
Handicap Access None
Porch Deck, Front Porch
Total Parking Spaces 2
Private Pool false
Building
Lot Description Back Yard, Level
Story One
Foundation Pillar/Post/Pier
Sewer Public Sewer
Water Public
Architectural Style Bungalow
Level or Stories One
Structure Type Cement Siding,Concrete
New Construction No
Construction Status Resale
Schools
Elementary Schools Green Acres
Middle Schools Campbell
High Schools Campbell
Others
Senior Community no
Restrictions false
Tax ID 17035100490
Special Listing Condition None








