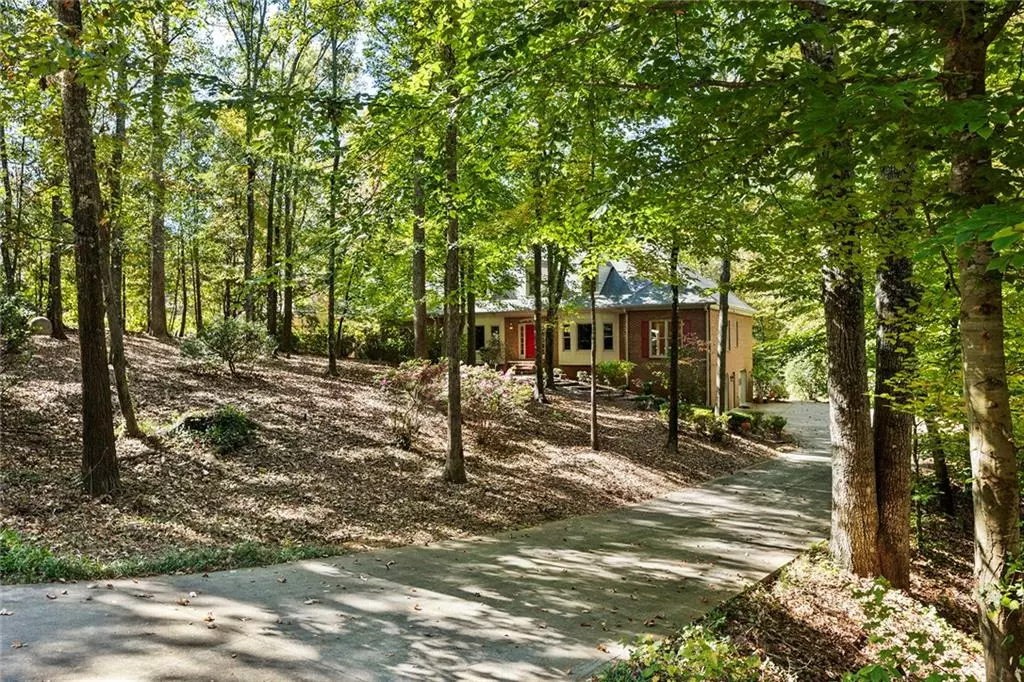
5 Beds
4.5 Baths
5,000 SqFt
5 Beds
4.5 Baths
5,000 SqFt
Key Details
Property Type Single Family Home
Sub Type Single Family Residence
Listing Status Active
Purchase Type For Sale
Square Footage 5,000 sqft
Price per Sqft $175
MLS Listing ID 7478485
Style Traditional
Bedrooms 5
Full Baths 4
Half Baths 1
Construction Status Resale
HOA Y/N No
Originating Board First Multiple Listing Service
Year Built 1984
Annual Tax Amount $4,572
Tax Year 2023
Lot Size 1.991 Acres
Acres 1.9912
Property Description
All windows were replaced in 2011 with Jeld-Wen Premium windows, and the driveway was replaced in 2019. Pool pump was replaced in 2021, HVAC in 2024 on second floor. Many parts of pool equipment also replaced. This home truly affords many upgrade opportunities in this sought after neighborhood. The convenience of this location with 400 mins away, Roswell Square and walkable to the new Foodhall and Coffee shop.
Location
State GA
County Fulton
Lake Name None
Rooms
Bedroom Description In-Law Floorplan,Master on Main
Other Rooms Outbuilding, Pergola, Storage
Basement Daylight, Driveway Access, Exterior Entry, Finished, Finished Bath, Full
Main Level Bedrooms 2
Dining Room Seats 12+, Separate Dining Room
Interior
Interior Features Bookcases, Crown Molding, Double Vanity, Entrance Foyer, High Ceilings 9 ft Lower, High Ceilings 9 ft Main, High Speed Internet, His and Hers Closets, Walk-In Closet(s)
Heating Central, Forced Air, Natural Gas
Cooling Ceiling Fan(s), Central Air, Electric, Multi Units, Zoned
Flooring Carpet, Ceramic Tile, Hardwood
Fireplaces Number 2
Fireplaces Type Basement, Brick, Family Room, Gas Log, Gas Starter, Masonry
Window Features Double Pane Windows,ENERGY STAR Qualified Windows,Insulated Windows
Appliance Dishwasher, Disposal, Double Oven, Dryer, Electric Oven, ENERGY STAR Qualified Appliances, Gas Cooktop, Gas Water Heater, Microwave, Refrigerator, Self Cleaning Oven, Washer
Laundry In Kitchen, Laundry Room, Main Level, Sink
Exterior
Exterior Feature Gas Grill, Gray Water System, Private Yard, Storage
Garage Garage, Garage Door Opener, Garage Faces Side
Garage Spaces 2.0
Fence Back Yard, Fenced
Pool Fenced, Gunite, Heated, In Ground, Waterfall
Community Features None
Utilities Available Cable Available, Electricity Available, Natural Gas Available, Sewer Available, Water Available
Waterfront Description None
View Pool, Trees/Woods
Roof Type Composition
Street Surface Concrete,Paved
Accessibility None
Handicap Access None
Porch Covered, Deck, Patio, Rear Porch
Parking Type Garage, Garage Door Opener, Garage Faces Side
Private Pool false
Building
Lot Description Back Yard, Front Yard, Landscaped, Private, Rectangular Lot, Wooded
Story Two
Foundation Concrete Perimeter
Sewer Public Sewer
Water Public, Well
Architectural Style Traditional
Level or Stories Two
Structure Type Blown-In Insulation,Brick 4 Sides,Spray Foam Insulation
New Construction No
Construction Status Resale
Schools
Elementary Schools Roswell North
Middle Schools Crabapple
High Schools Roswell
Others
Senior Community no
Restrictions false
Special Listing Condition None








