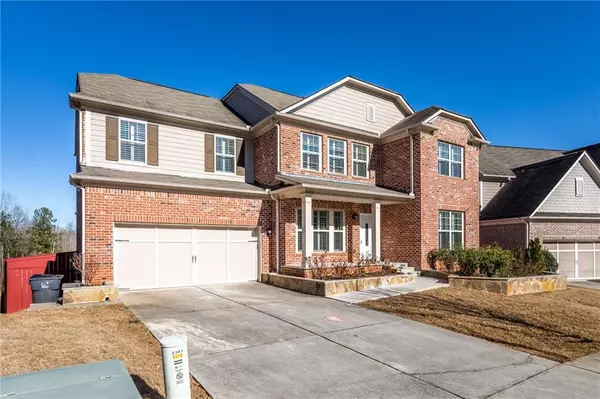
5 Beds
3.5 Baths
3,988 SqFt
5 Beds
3.5 Baths
3,988 SqFt
Key Details
Property Type Single Family Home
Sub Type Single Family Residence
Listing Status Active
Purchase Type For Sale
Square Footage 3,988 sqft
Price per Sqft $215
Subdivision Preserve At Sugarloaf
MLS Listing ID 7475619
Style Traditional
Bedrooms 5
Full Baths 3
Half Baths 1
Construction Status Resale
HOA Fees $1,150
HOA Y/N Yes
Originating Board First Multiple Listing Service
Year Built 2012
Annual Tax Amount $10,334
Tax Year 2023
Lot Size 10,454 Sqft
Acres 0.24
Property Description
This elegant property offers a blend of comfort and luxury, featuring a separate living and dining room for formal gatherings. Enjoy a dedicated office space adjacent to the kitchen and a sunroom with a magnificent view of the serene backyard. The hardwood floors throughout add warmth and character to the entire home. The expansive back deck wraps around the house and is perfect for entertaining, complete with a motorized awning covering all three sides. The open-air views of the wooded and peaceful area provide a beautiful backdrop for outdoor relaxation.The master suite is a true retreat, with a fully wood-paneled master bath and an upgraded closet that is a must-see. Upstairs, find three additional bedrooms with updated closet systems and shuttered windows throughout, offering a classic and cohesive look.The full finished basement includes a separate kitchen, one additional bedroom, and a home office, making it ideal for extended family or guests. The exterior stone walkway leads directly to the backyard, perfect for outdoor cookouts and gatherings.
Location
State GA
County Gwinnett
Lake Name None
Rooms
Bedroom Description Oversized Master,Roommate Floor Plan,Sitting Room
Other Rooms None
Basement Daylight, Exterior Entry, Finished, Finished Bath, Full, Interior Entry
Dining Room Seats 12+, Separate Dining Room
Interior
Interior Features Double Vanity, His and Hers Closets, Tray Ceiling(s), Walk-In Closet(s)
Heating Forced Air, Natural Gas
Cooling Ceiling Fan(s), Central Air
Flooring Hardwood
Fireplaces Number 1
Fireplaces Type Factory Built, Family Room, Gas Starter
Window Features None
Appliance Dishwasher, Disposal, Double Oven, Dryer, Gas Cooktop, Gas Oven, Gas Water Heater, Range Hood, Refrigerator, Washer
Laundry In Garage, Laundry Room
Exterior
Exterior Feature Awning(s), Garden
Parking Features Attached, Garage, Garage Door Opener
Garage Spaces 2.0
Fence None
Pool None
Community Features Clubhouse, Gated, Homeowners Assoc, Pool, Sidewalks, Street Lights, Tennis Court(s)
Utilities Available Cable Available, Electricity Available, Natural Gas Available, Phone Available, Sewer Available, Underground Utilities, Water Available
Waterfront Description None
View Other
Roof Type Composition
Street Surface Paved
Accessibility None
Handicap Access None
Porch Deck, Enclosed, Front Porch, Patio
Private Pool false
Building
Lot Description Back Yard, Landscaped, Level, Private
Story Two
Foundation None
Sewer Public Sewer
Water Public
Architectural Style Traditional
Level or Stories Two
Structure Type Brick 3 Sides,Frame
New Construction No
Construction Status Resale
Schools
Elementary Schools Mason
Middle Schools Hull
High Schools Peachtree Ridge
Others
Senior Community no
Restrictions false
Tax ID R7120 510
Special Listing Condition None








